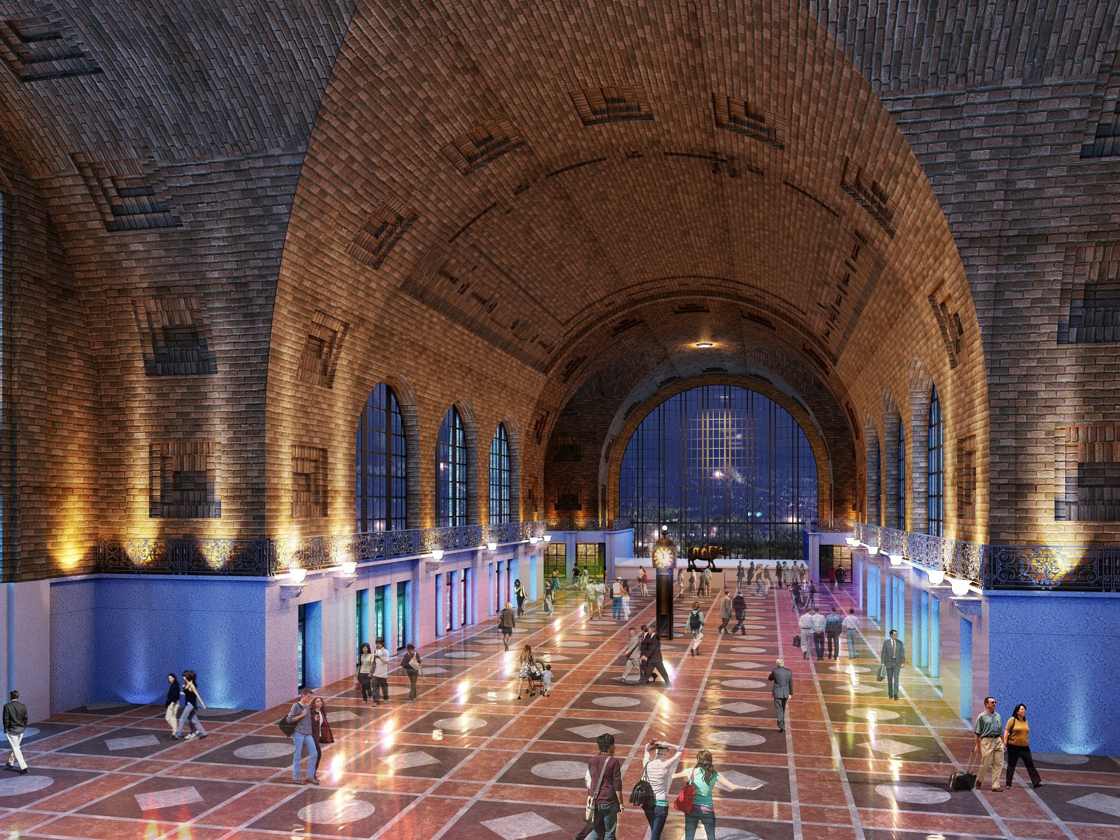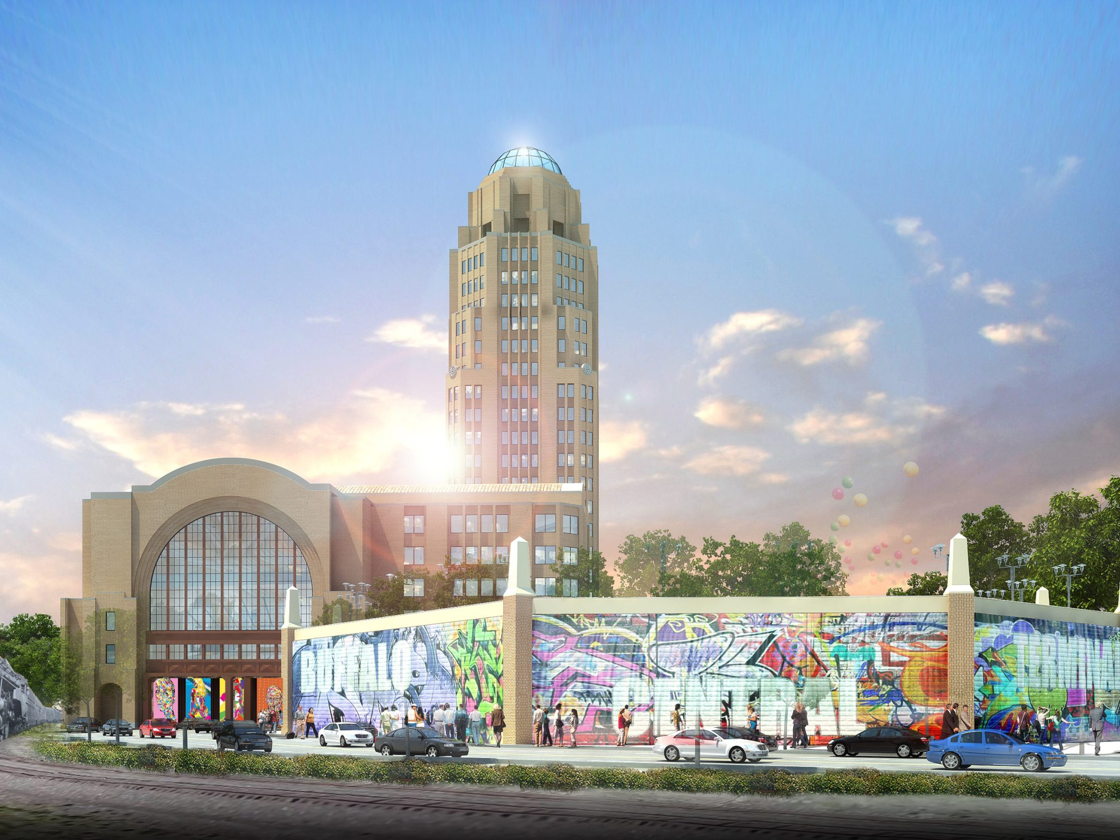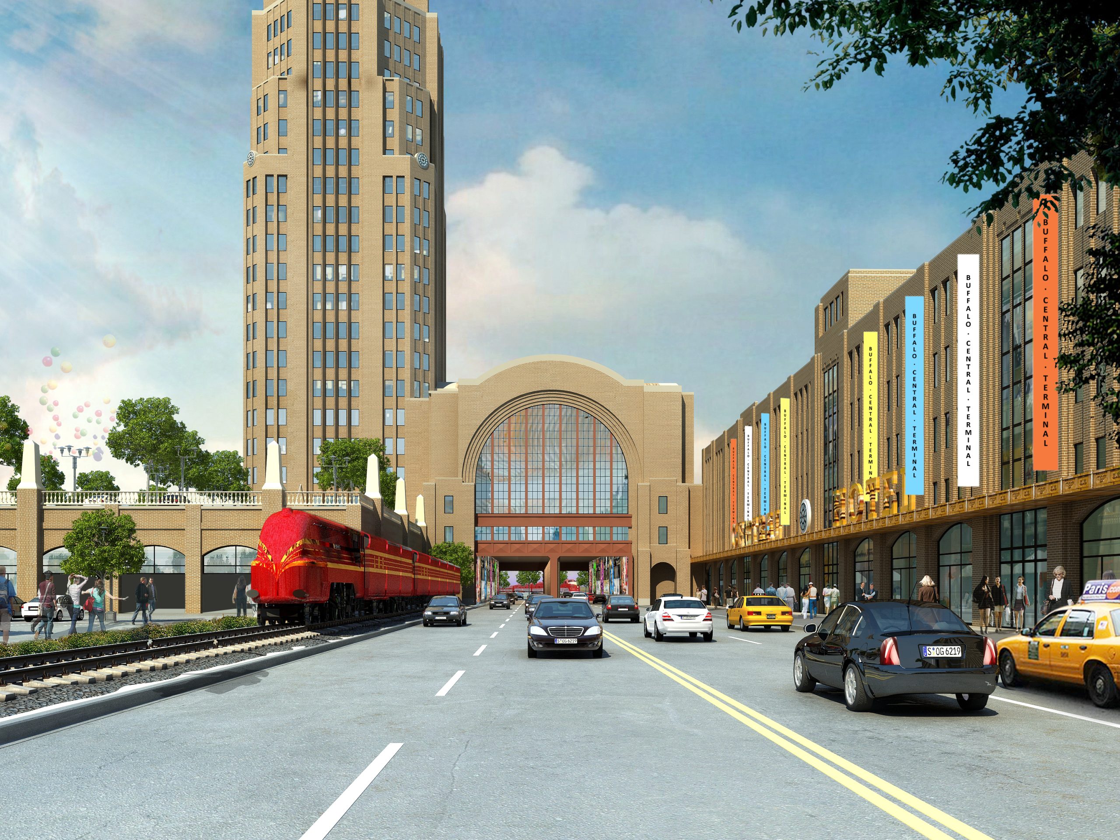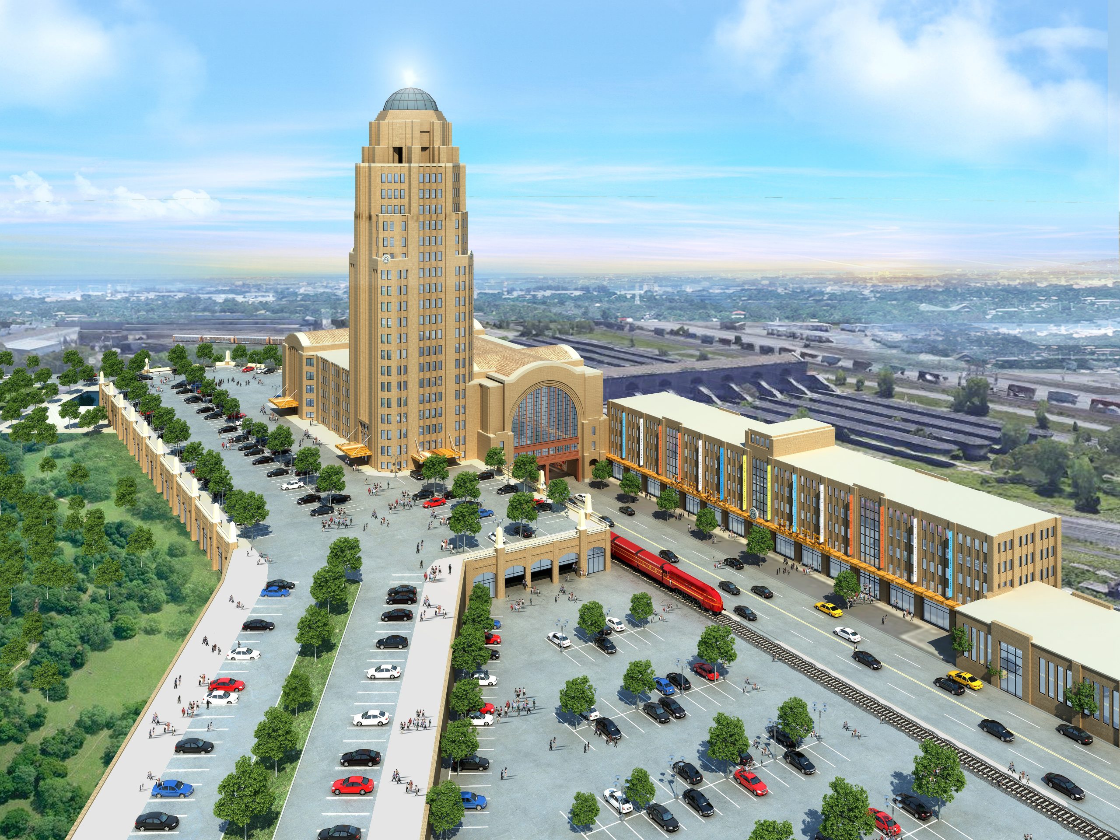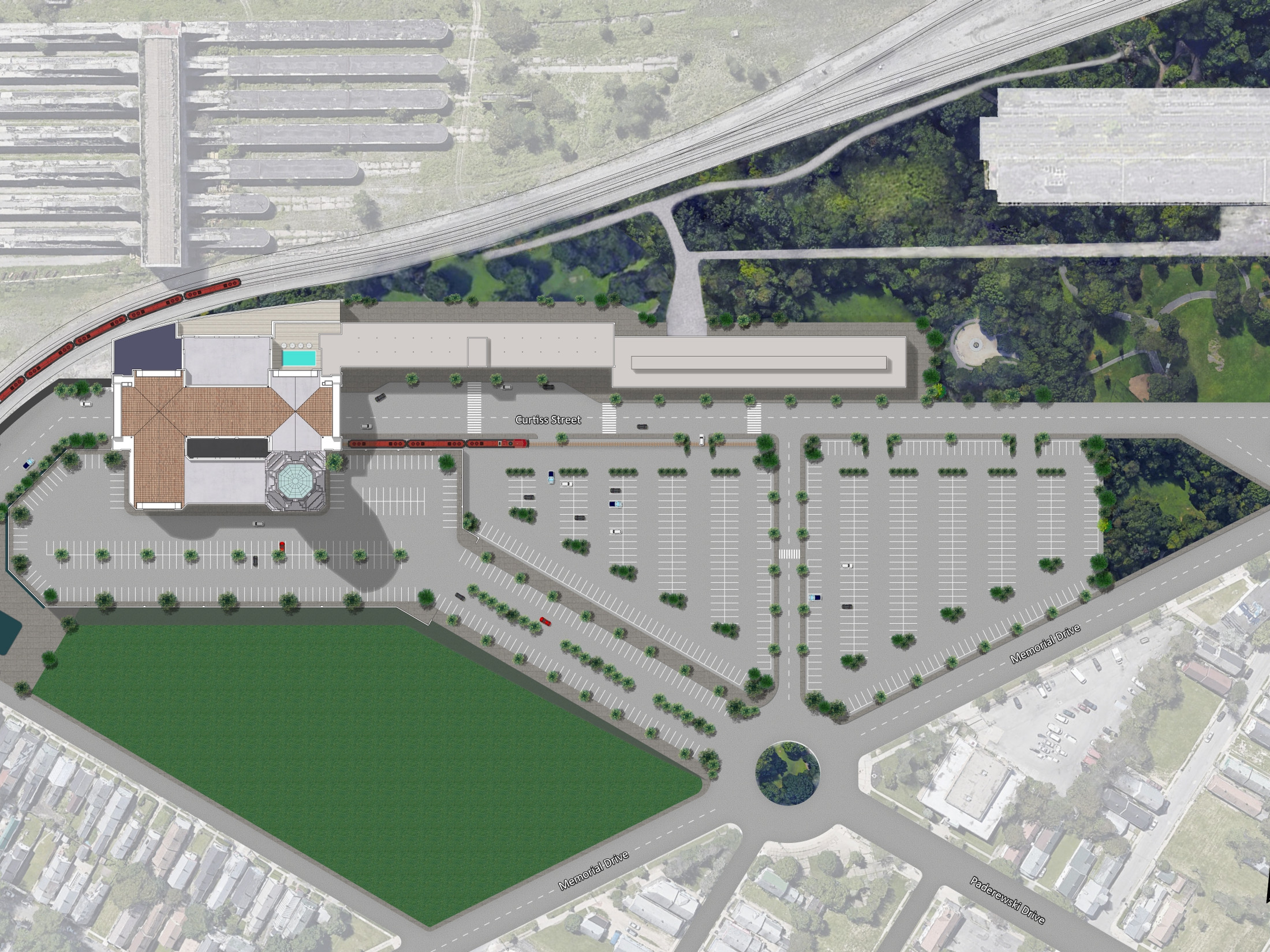We envision this space offering to Buffalo the likes of multiple expositions, trade shows, car shows and events such as Comic-Con, with the support of the many other usages within the ‘Central Terminal’ complex. Directly outside at the easterly corner of the site, is the ‘Buffalo Central Terminal’ Art Park. This will not only be a creative break-out plaza area 12 months of the year, but a welcoming graphic/artistic announcement opportunity to greet vehicular traffic heading south into the complex. Water is envisioned glazing over the building’s art walls and a plaza below with greenery and a water feature that will offer ice skating during the extended winter months in Buffalo. Across the street to the south, we imagine a stationary ‘art-deco’ 1930’s streamlined train coming around the curve and reminding all of what once was and playing an artistic role in welcoming all to ‘Buffalo Central Terminal’.
The project consists of 750,000 SF of multiple buildings and 20-floors of an interior/exterior/restoration/renovation/modernization/conversion in a Historically Landmarked Building. The correct formula had to be responsive to all needs and constraints……and each projected use had to be supportive of each other.
Each level holds multiple opportunities in accordance with its size, height, access, and adjacency to other spaces within the structure.
The Development Approach has a mix of the following elements to complement each other and the proper existing building areas:
- Exhibition Center
- Museum/Gallery
- Hotel/Conference Center
- Internal Marketplace
- Retail
- Large Flexible Venue Spaces
- Restaurants and Café’s
- Night Club/Dance Venue
- Studio Areas
- Concert Venue
- Loading and Storage Zones
- Fitness Center
- Office Area
- Co-Working Spaces
- Exterior Terraces and Break-Out Areas
- Adequate and Easily Accessible Parking Areas
- Drop-Off and Pick-Up Areas
- Mass Transportation Easy Access Throughout the Complex
