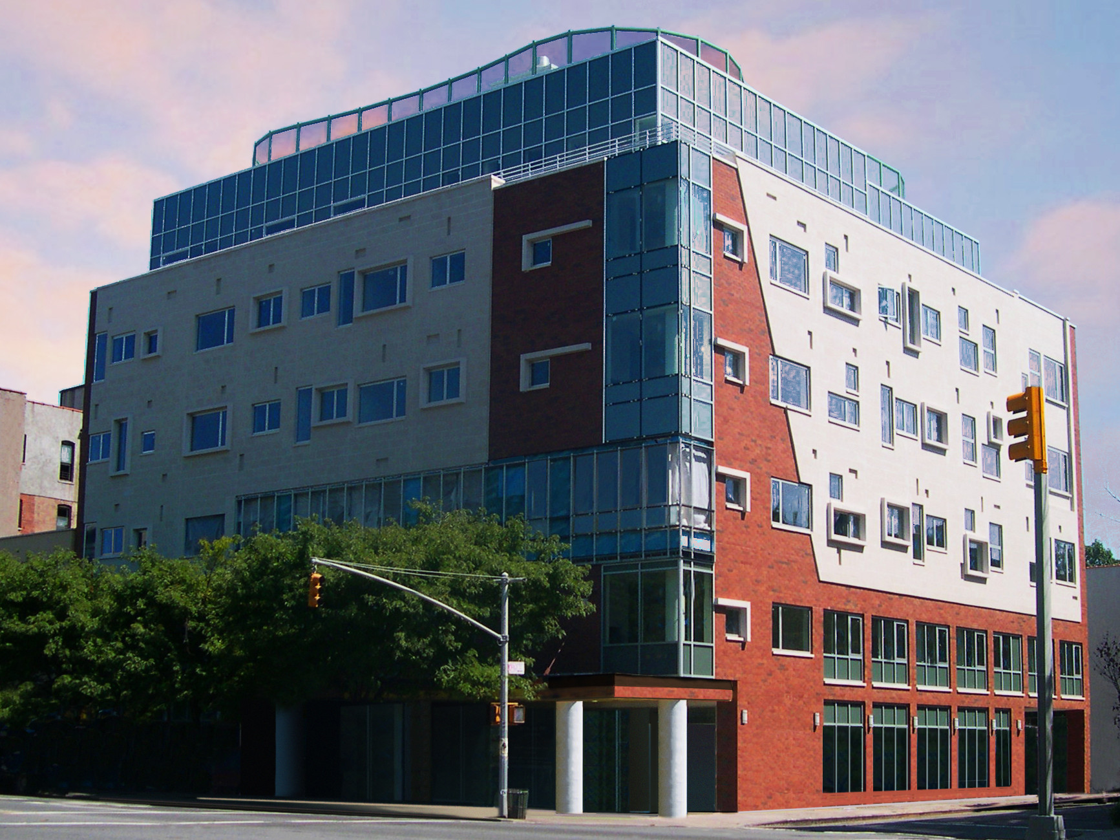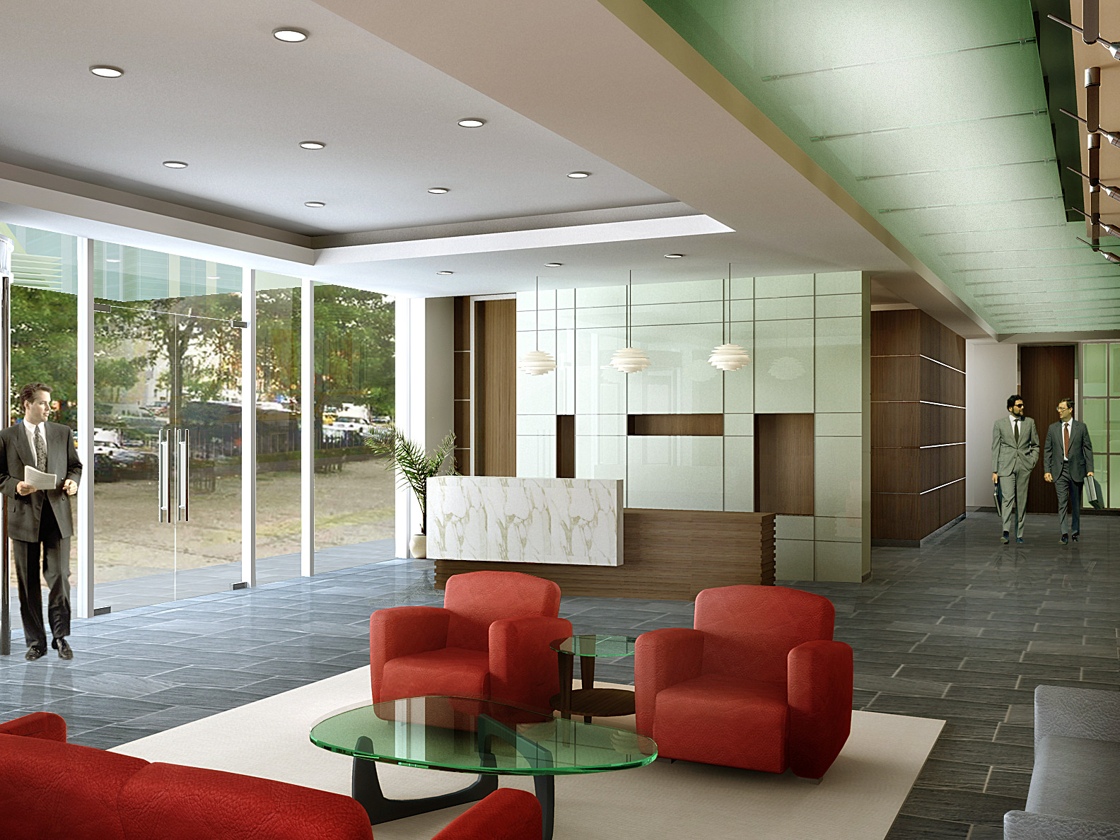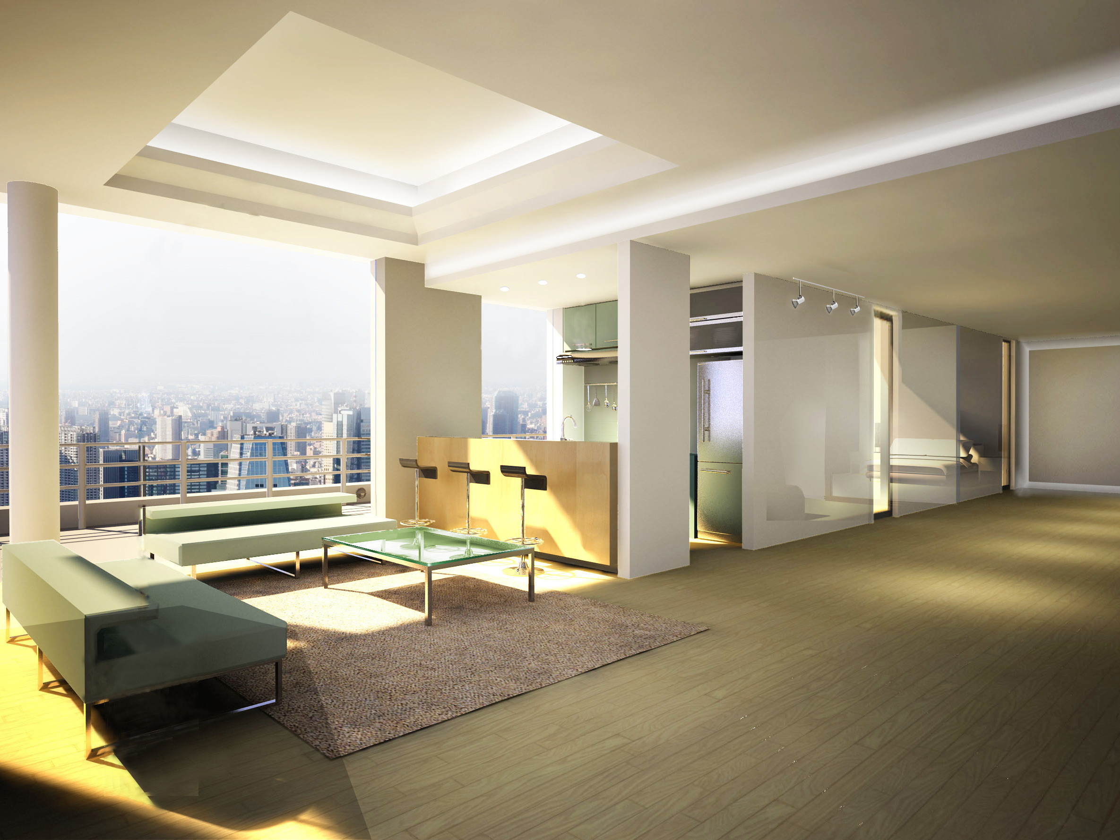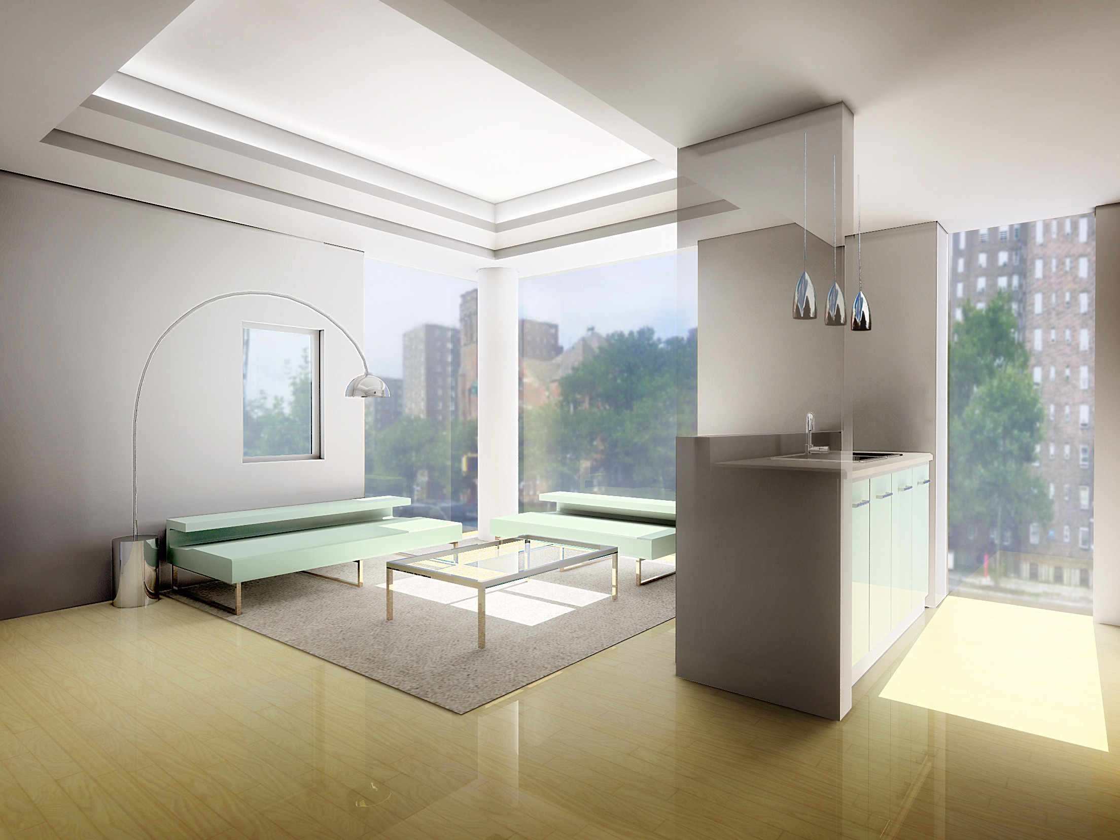SPECTOR chose to express the New York cityscape in the building façade, as a complex element of urban fabric. Fragmented elements, like irregular sized windows of different size and form, are placed within concrete and red brick walls, assembled and incorporated into a single, coherent design element. The Mondrian-like pattern is a blend of art and architecture creating a unity amongst the cast stone, brick and glass mesh façade.
Maximized square footage was designed to create an ideal loft-like living space. The 33 residential units are studio, one-, two- and three-bedroom condominiums, with the larger units featuring wrap around terraces. Twelve-foot coffered ceilings, energy efficient glass, dark wood floors and stone and marble finishes encompass each unit. Upon entry, the slate lobby with floating free form ceiling and dark wood finishes suggest a Far Eastern influence, while the building’s exterior coloration pays homage to the surrounding neighborhood. A fitness room and rooftop pool with outdoor sundecks are designed to encourage mingling and entertainment for an interactive population.



