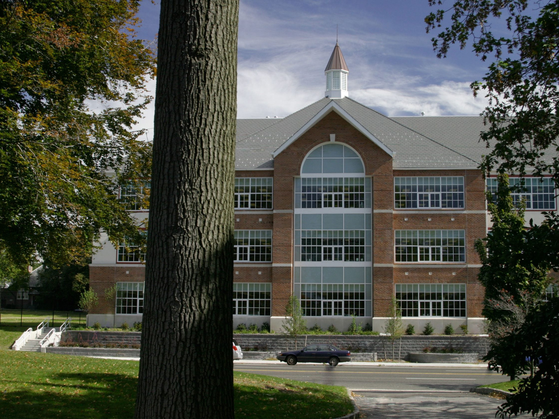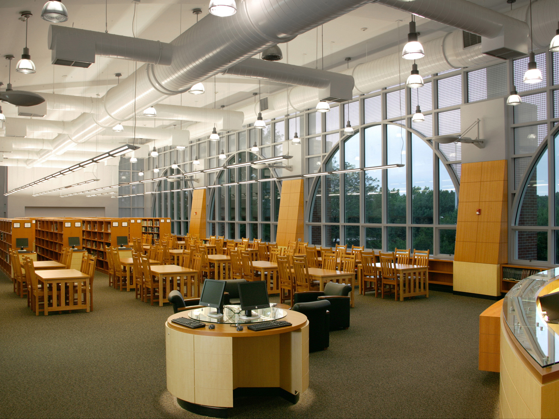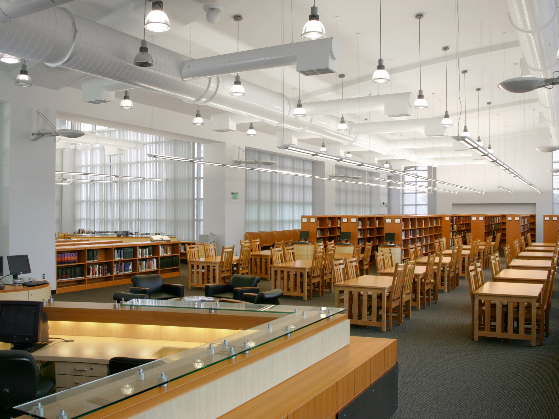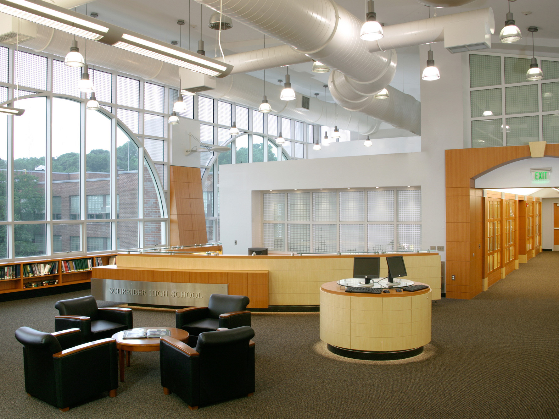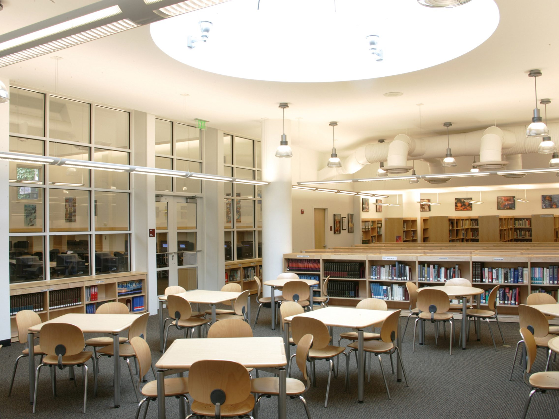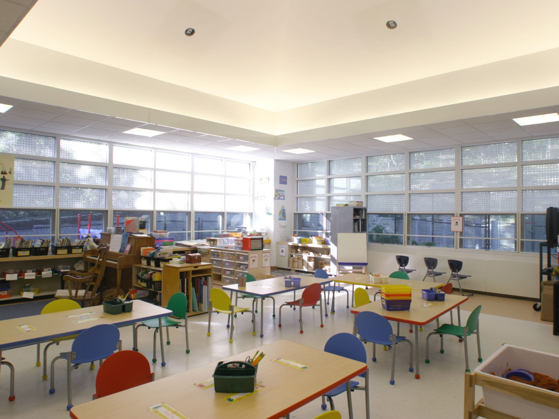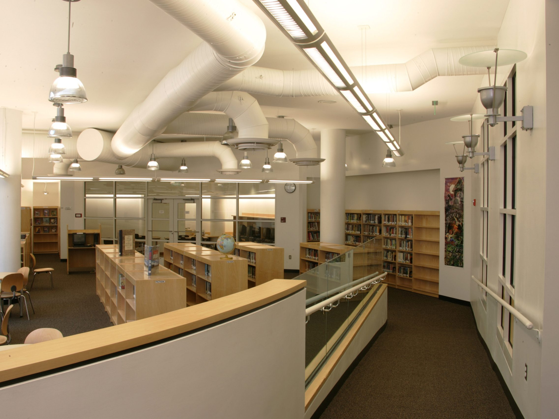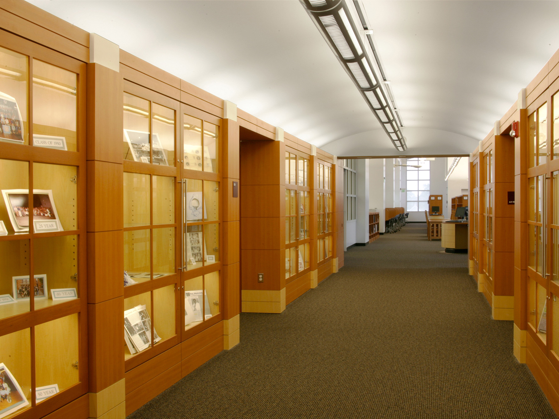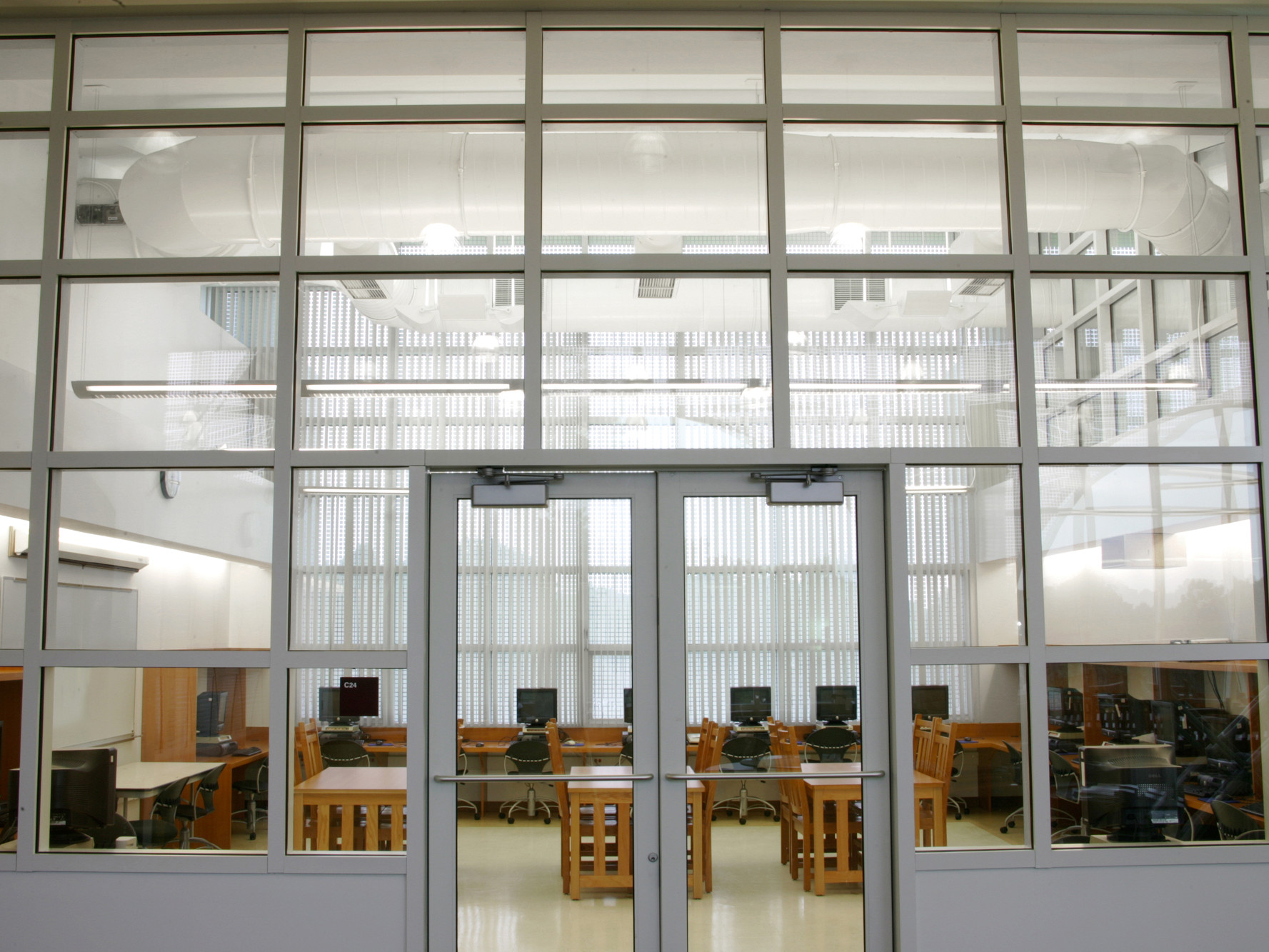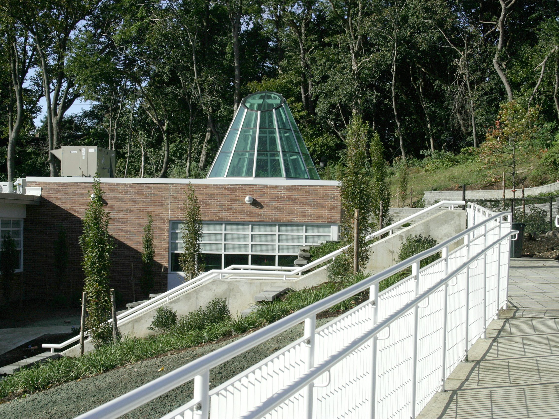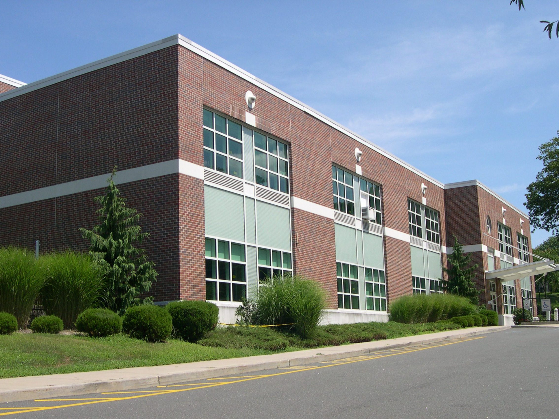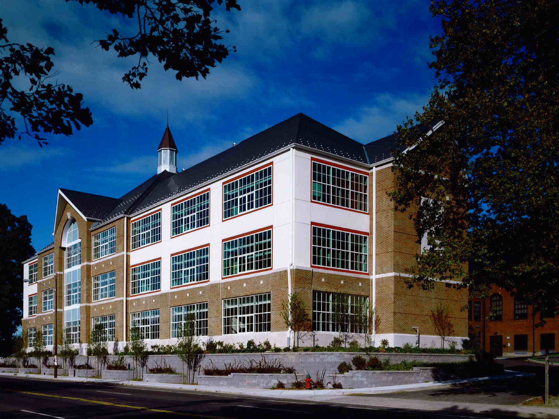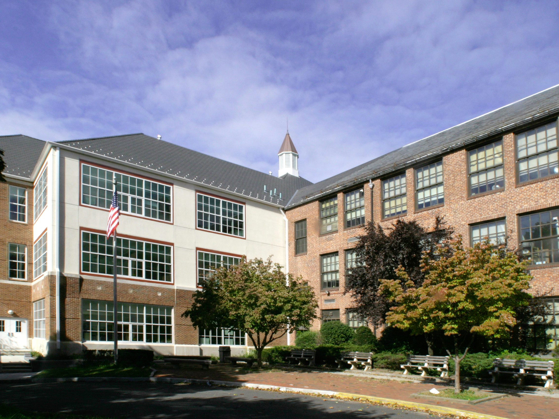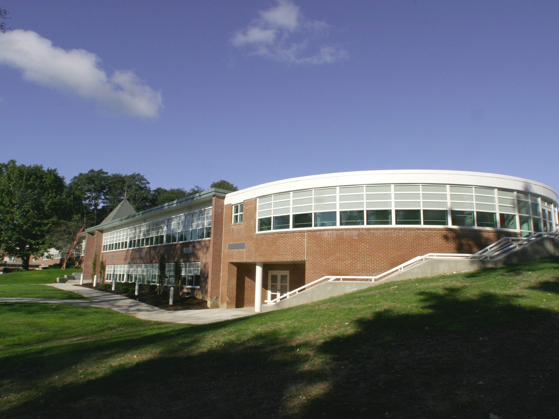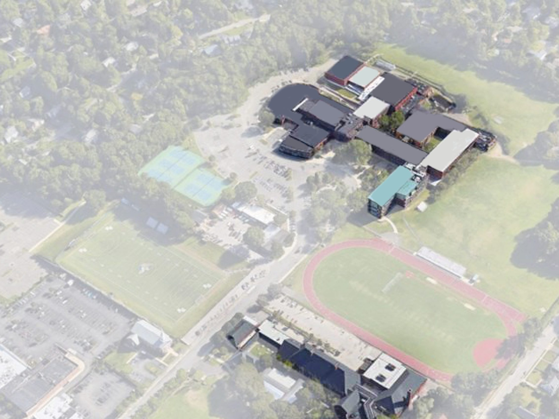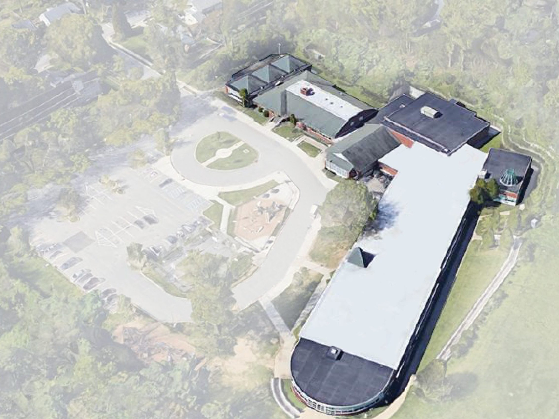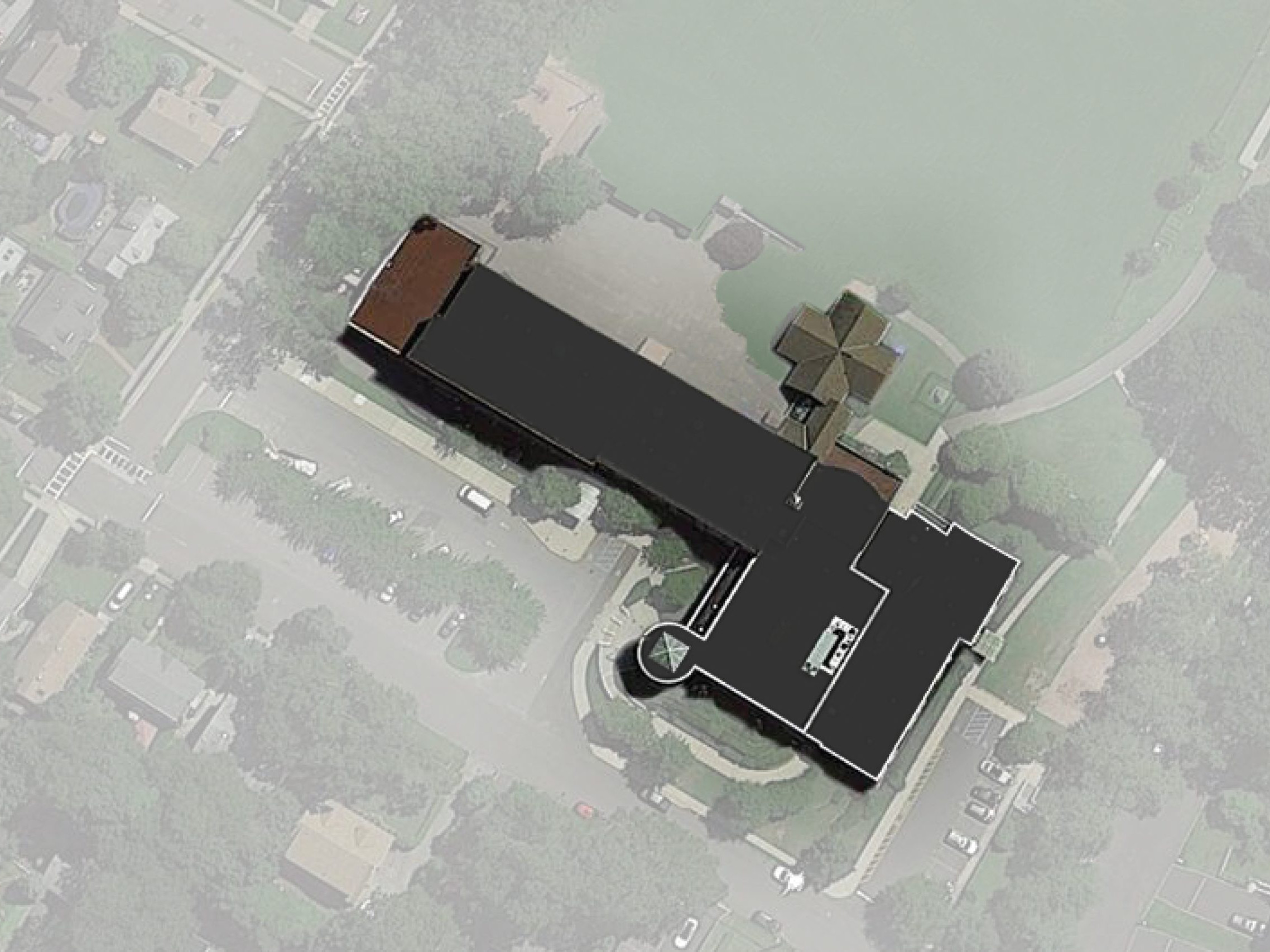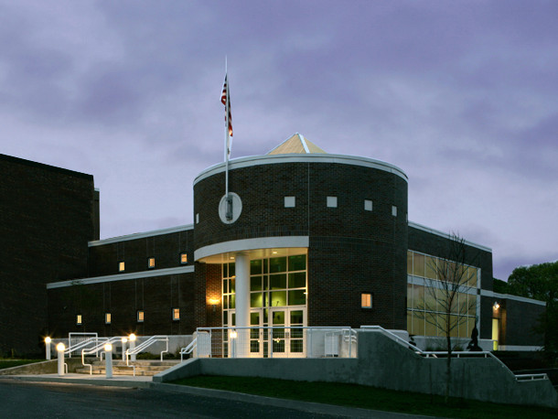Port Washington UFSD selected SPECTOR to not only review the district’s educational space requirements, but also to create a design scheme that would unite a bitterly divided community and reflect a significant cost savings over the first bond issue proposal (that was conceived by another Architectural firm). Passage of this referendum was crucial to this district as enrollment was expected to increase by nearly 25% in the next eight years, with 400 students at the high school alone, further burdening overcrowded facilities. Read More
By presenting well executed cost-effective design and continually keeping an eye on cost with every design shift made, SPECTOR was able to meet the above challenge, incorporating flexibility and innovation into the design solutions. Three alternative schemes were presented sparking positive discussion and allowing room in the plan to add and subtract various elements.
Schreiber High School
Schreiber High School received six new additions in total: a three-story classroom, library/media center addition and a science/lab addition; a new music and technology addition; a new gymnasium addition; a new athletic facility; multipurpose room and expansion of the cafeteria doubled in size. A new underground loading dock leads to the school’s lower level and new corridor links were created to eliminate dead end corridors.
A student commons area was created from the old library to create a collaborative lounge and food court, alleviating crowding in the school cafeteria. Careful consideration was made to not disturb special places within the school such as memorial gardens. Additions were threaded throughout the site and careful attention was paid to architectural detail and the community’s sensitivity to the existing architecture.
Weber Middle School
This design concept lowered dollars considerably, and still maintained the middle school within one structure. A key part of this presentation was for Weber Middle School where SPECTOR created a multiple “barbell” scheme where individual ‘schoolhouses’ were planned for the ends of the barbell, and the ‘encore’ school was located along the central bar, centralizing shared facilities, yet keeping the individual schoolhouses within their own sector.
To convert Weber Middle School to a facility that could accommodate 1200-1400 children, Spector Group designed a “school within a school” or the CORE and Encore configuration. Each schoolhouse had 300 children situated along a “barbell” scheme where individual schoolhouses were planned for the ends of the barbell, while the ‘CORE’ school was located along the main bar, centralizing shared facilities, yet keeping the individual schoolhouses within their own sector. This design concept lowered dollars considerably, and still maintained the middle school within one structure.
A four-story addition facing the main avenue became an important facet in the architectural streetscape, designed in similar neoclassical style in keeping with the character of the community. Classrooms, science and computer rooms, and a new Media Information Center nestled in the center of the school are responsive to the character of the original school. New courtyard, athletic fields, foreign language lab, satellite food courts, Home/Career Rooms, gymnasium addition plus new Guidance and Administration offices were created. New links between the schools were designed using a blending of materials to seamlessly link the older architecture with the new.
Salem Elementary School
Salem Elementary School was shut down for over 15 years and deemed hazardous. It underwent full asbestos abatement, removal of methane and lead paint. Totally gutted and renovated, it has met New York State standards for a new school.
New construction includes a kindergarten wing, the renovation and updating of 24 classrooms, reading rooms, special ed, music room and teacher’s lounge. The gymnasium doubled in size, with an additional ‘gymnatorium’ as well. Other amenities include a new kitchen/servery and cafeteria, new library, media learning center and new art rooms. A wing of new classrooms was also added.
Daly Elementary School
The additions/renovations to Daly Elementary School includes a new entries, new classrooms, new gymnasium, and multipurpose room. The Ground Floor became the new administrative offices for the district. Like all other schools in the district, everything was brought up to latest ADA standards.
Classroom additions, as well as expanded gymnasiums, music rooms, multipurpose rooms, expanded libraries and administrative areas have also been added to Manorhaven, Daly and Guggenheim Schools.
