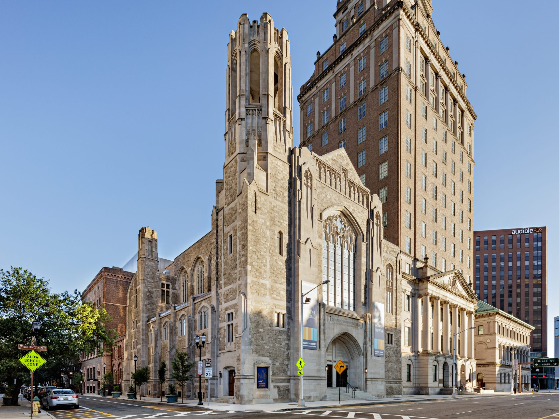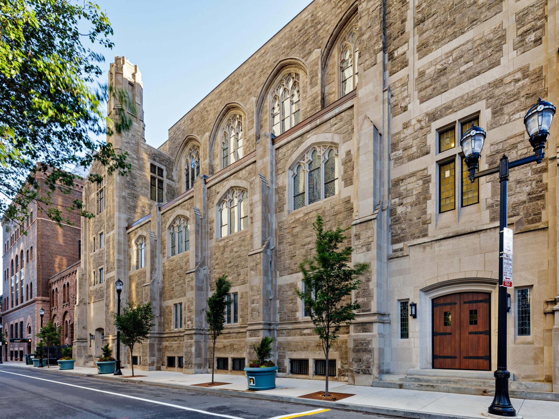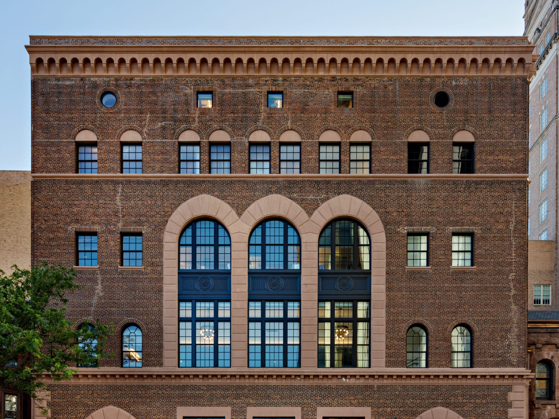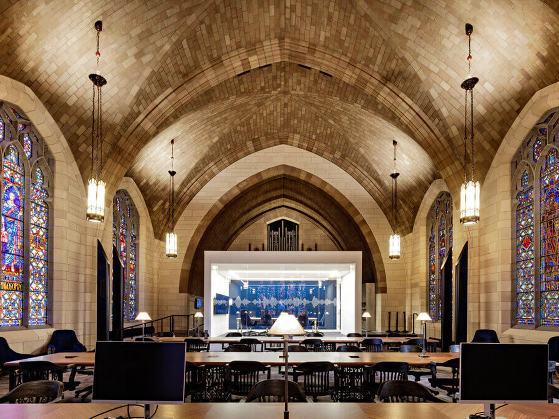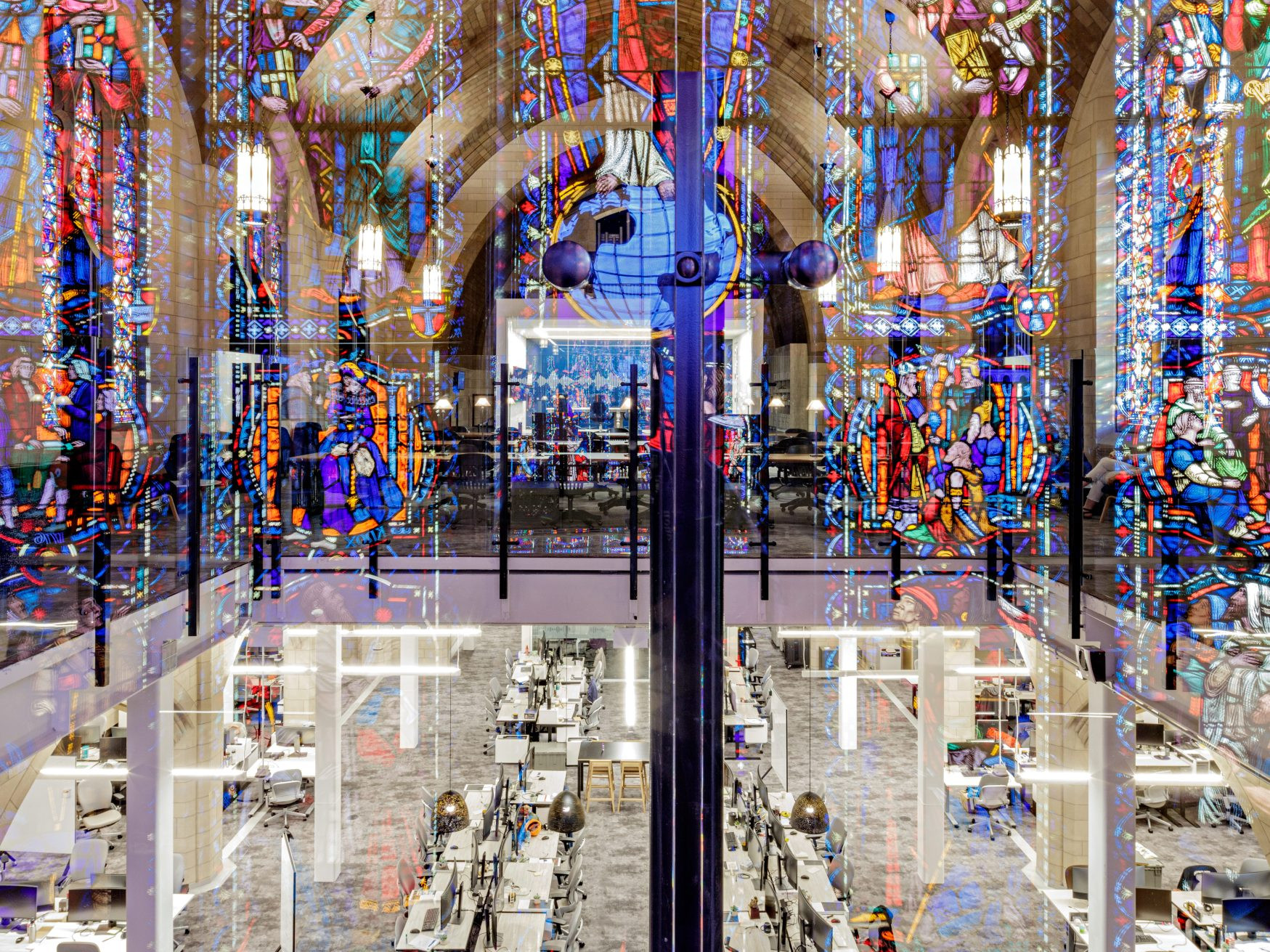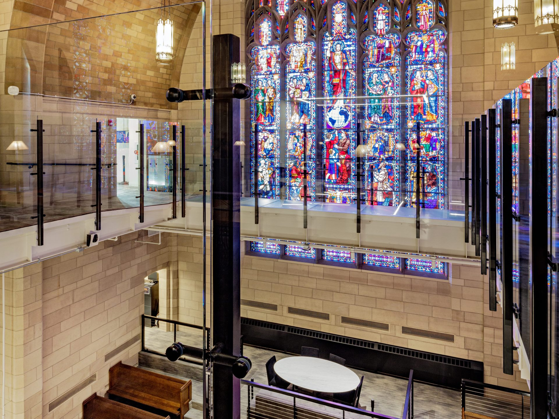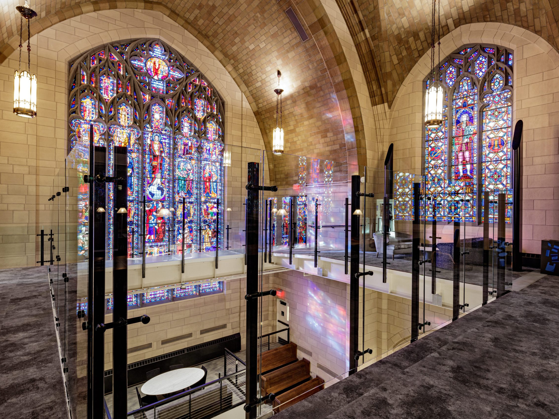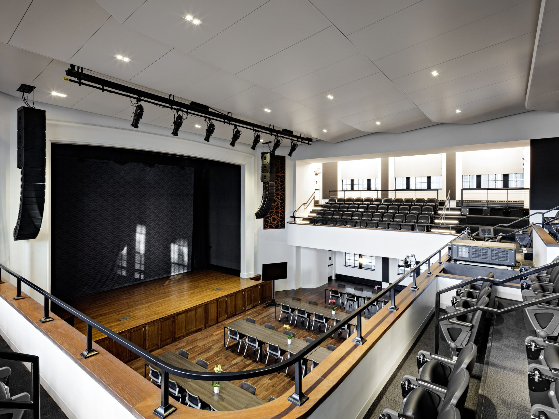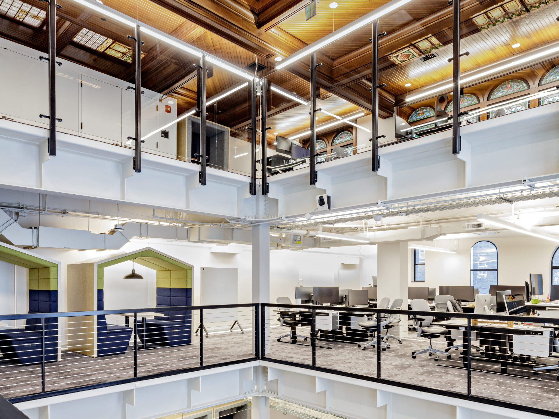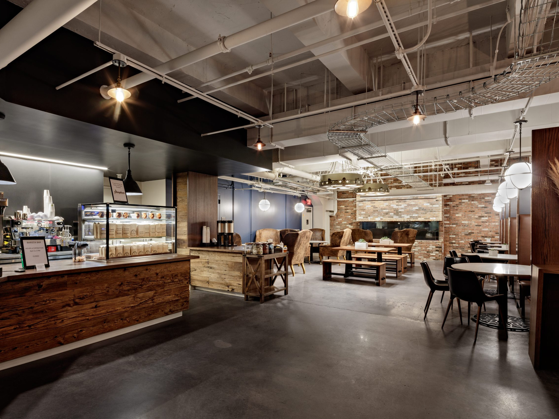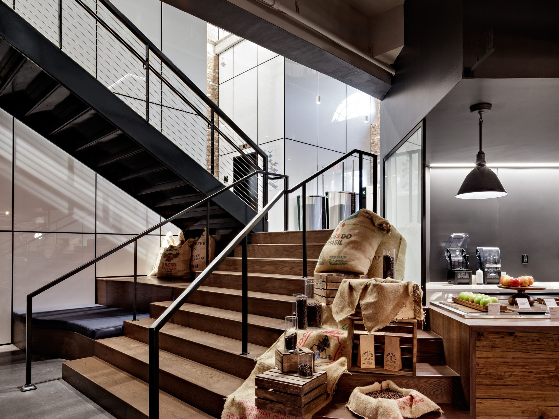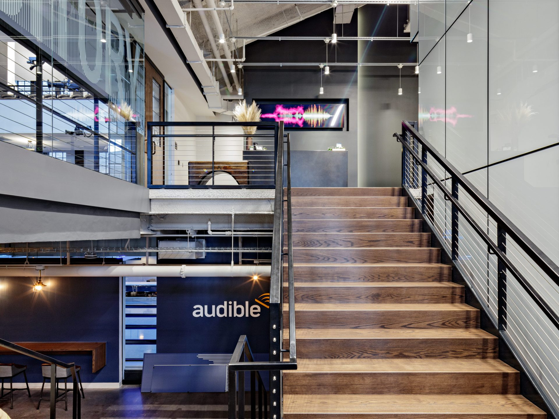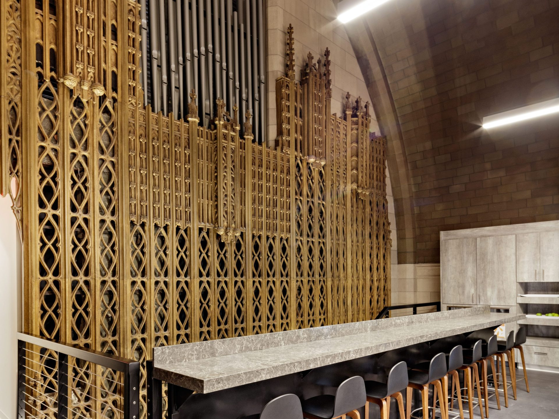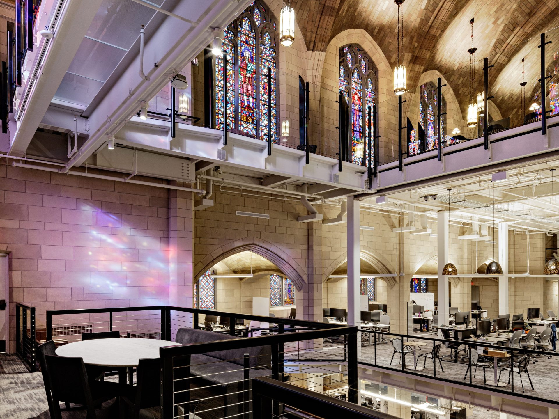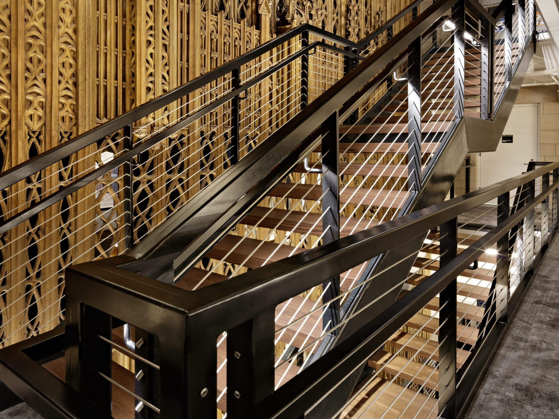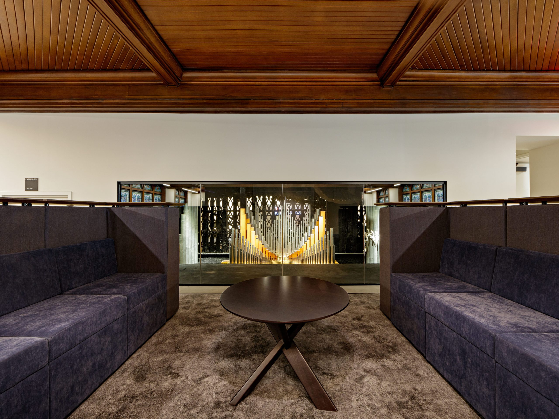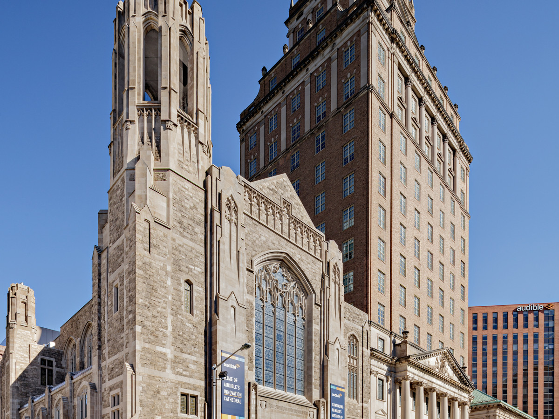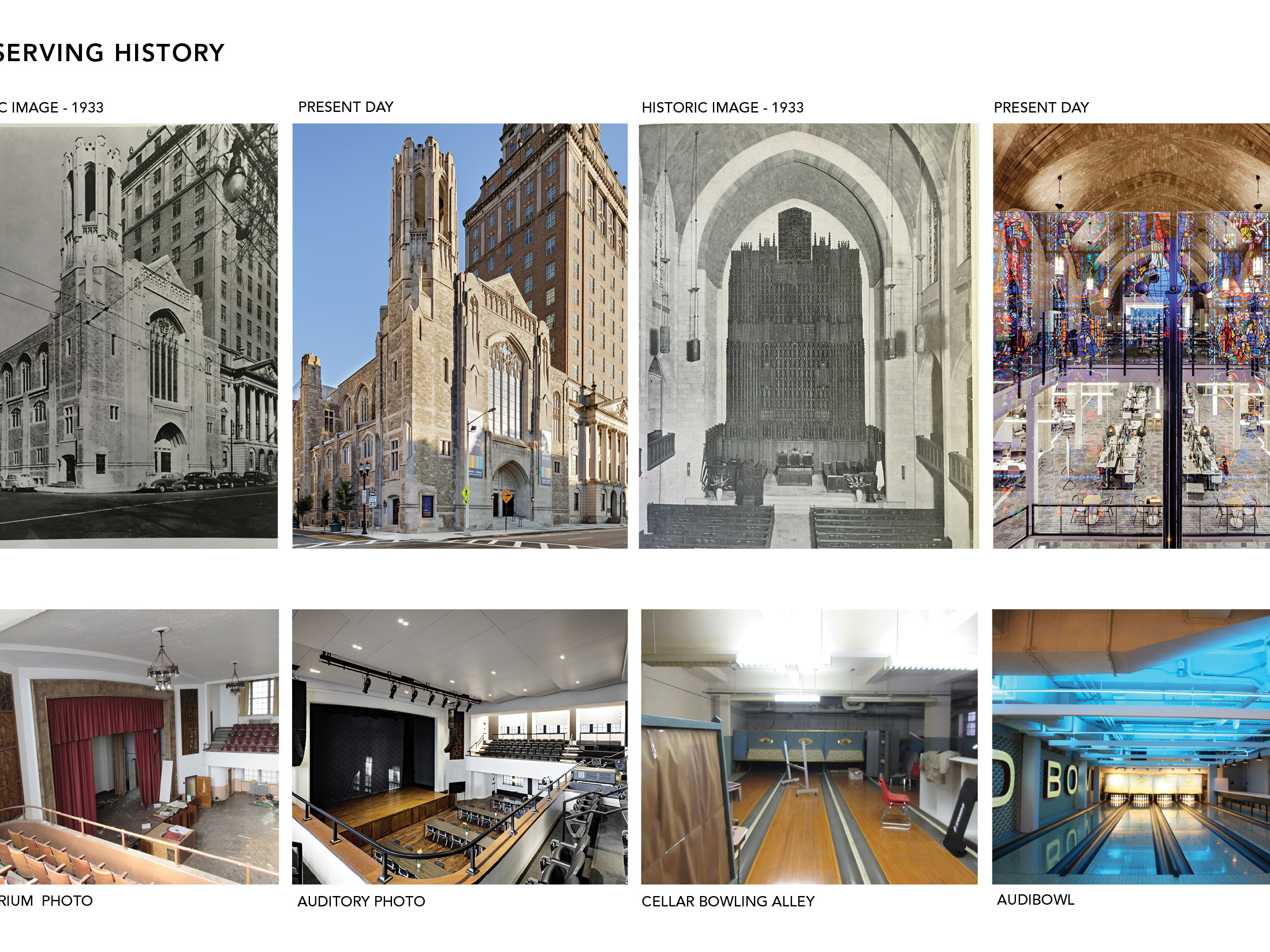You don’t really notice it at first. Whether you’re heading directly from Newark Broad Station or walking over from Audible’s main headquarters at 1 Washington Street, The Innovation Cathedral doesn’t appear to stand out amidst the rise of new and renovated buildings clustered in Downtown Newark. That is, until you see it up close for the first time. Read More
Originally opened in 1933 for a congregation that had been active since 1811, the house of worship formerly known as the Second Presbyterian Church sat on the corner of James and Washington in the heart of Newark. It’s been vacant since 1995.
Audible’s Innovation Cathedral is a juxtaposition of old and new; an 80,000 square foot high-tech office space for 500 Audible Technologists in Newark, New Jersey.
“The Innovation Cathedral is the perfect metaphor for Audible’s approach here in Newark. It brings to bear the many different ways we are supporting and growing the Newark tech ecosystem,” said Don Katz. “We are excited to have transformed a historic landmark into a cutting-edge workspace as a living example of how yesterday can yield to tomorrow.
The name is not a metaphor. The horizontal campus unites three buildings into one. A Gothic church, erected in 1932, is connected to the 108-year-old Hunter Hall, a low-rise former parish house, which is joined to a large community center. As the middle building in the site, Hunter Hall was designated as the main entrance and central circulation point to reach the cathedral and community center. All three of the independent, separate buildings were co-joined with Hunter Hall at the center, as the focal point, the cathedral space to the east while the community center building to the west.
The three-building conversion to office involved introducing an entirely new endoskeleton of structure within the confines of the land-marked cathedral and Hunter Hall. Thus, the new series of platforms to be used for office space and alike do not touch the exterior walls. Instead, SPECTOR used a series of freestanding, elevated platforms to build out space and create new vantage points via newly constructed catwalks and perches around the sanctuary with glass dividers so you’re able to view down from the top library floor to the lower main level.
As such, the conversion preserved many of the features of the original church and adjoining buildings. The auditorium, now named “The Auditory” and amenity level bowling alley, now named Audi- Bowl in the community center were restored, as well as the pipe organ and organ screen in the main sanctuary space. All of the original cathedral’s paneling, pews, and groin vaults were restored. The stained-glass windows were minimally modified to remove overtly religious references and create a more inclusive workspace. Game areas, lounges, an exhibition area, production rooms, and a commissary floor were added beneath the Sanctuary’s
main floor.
Flexibility and deference to the cathedral were the driving motivators for the design. The Technologists within different teams only assigned to specific floors. However, there are no set desks and workers can sit wherever they’d like on their floor.
