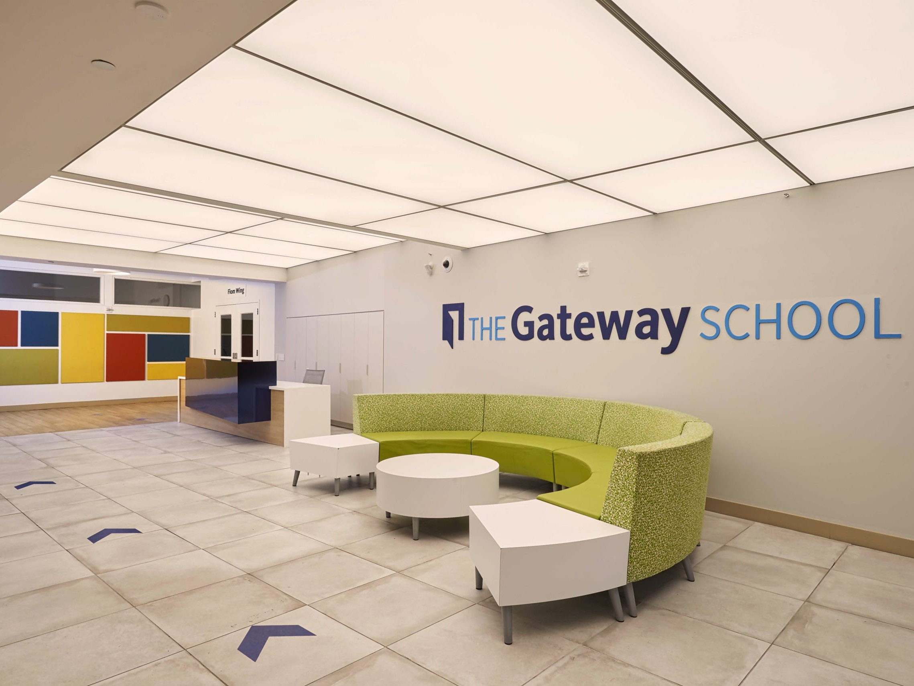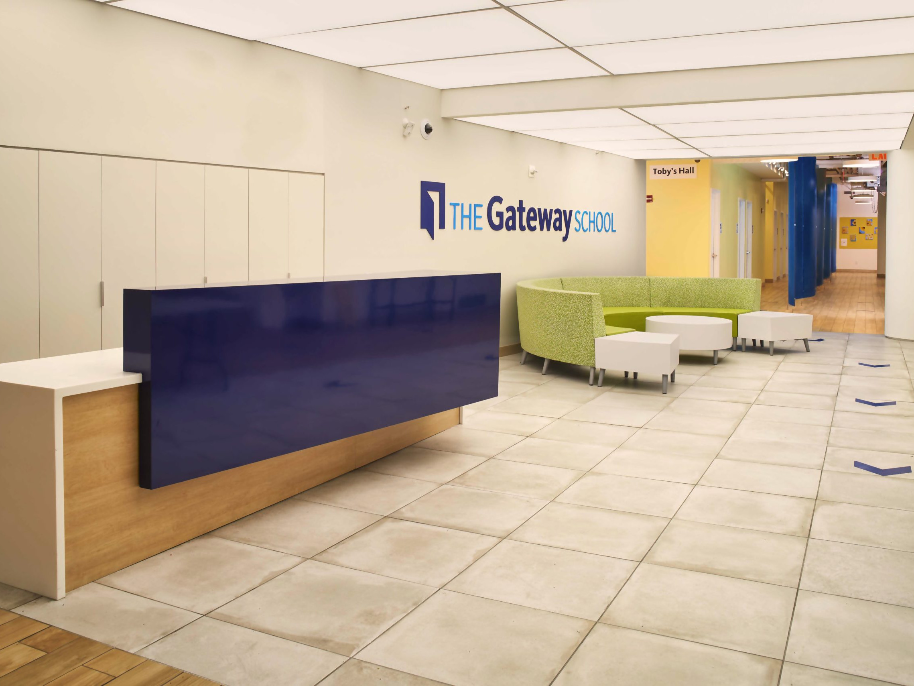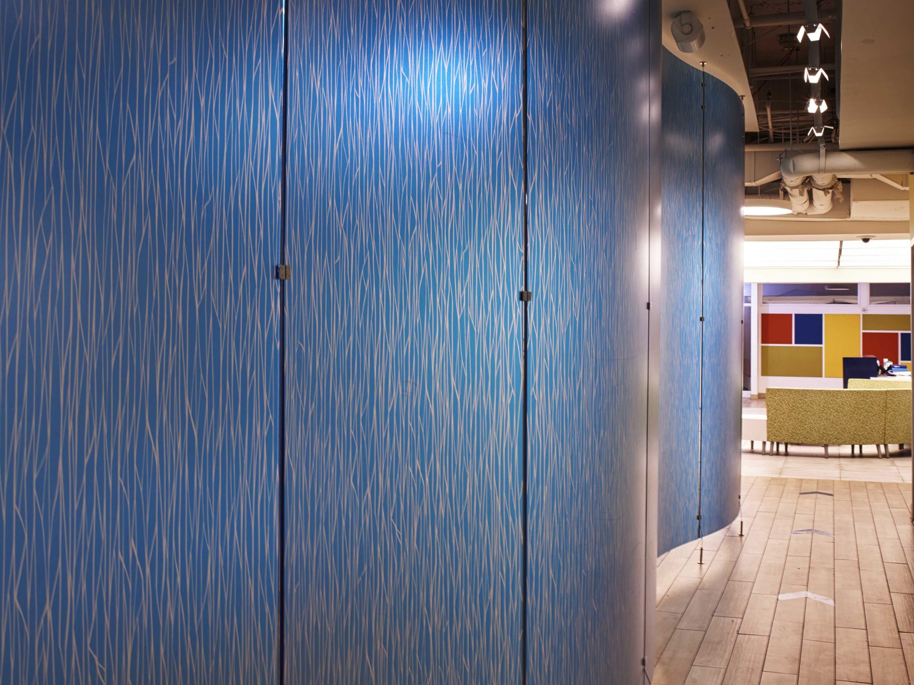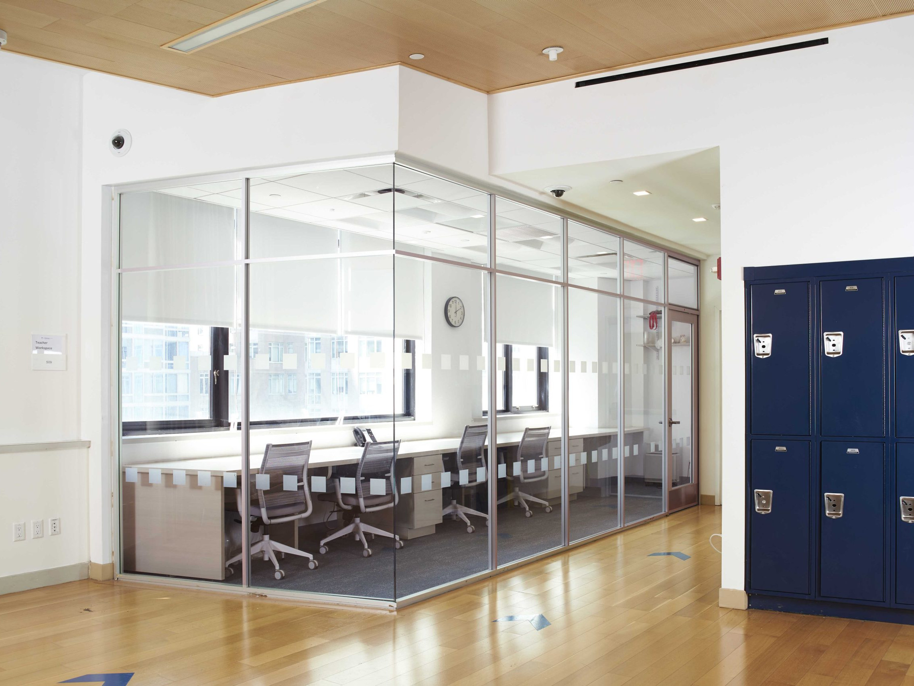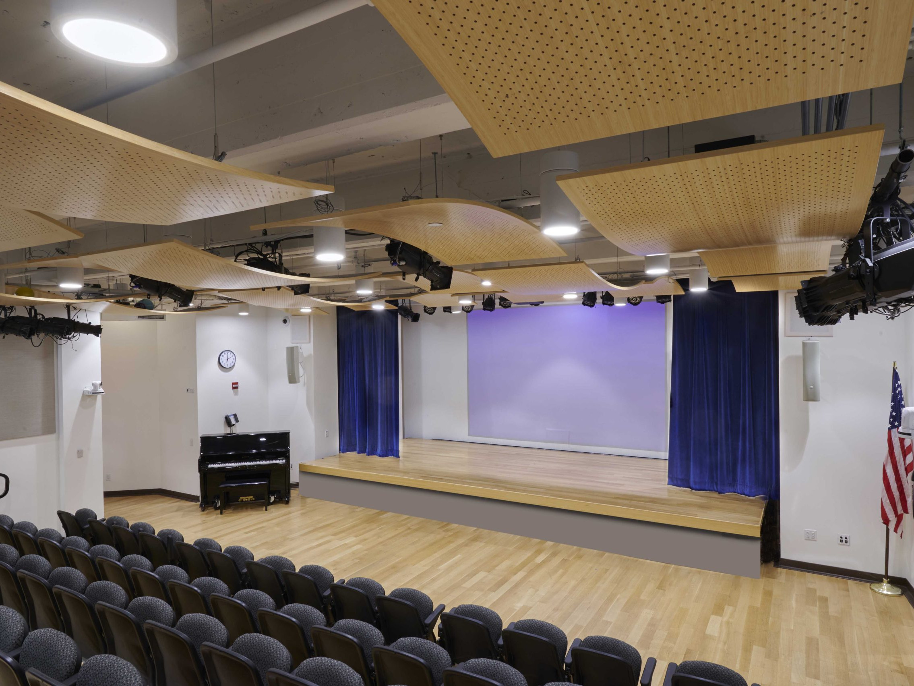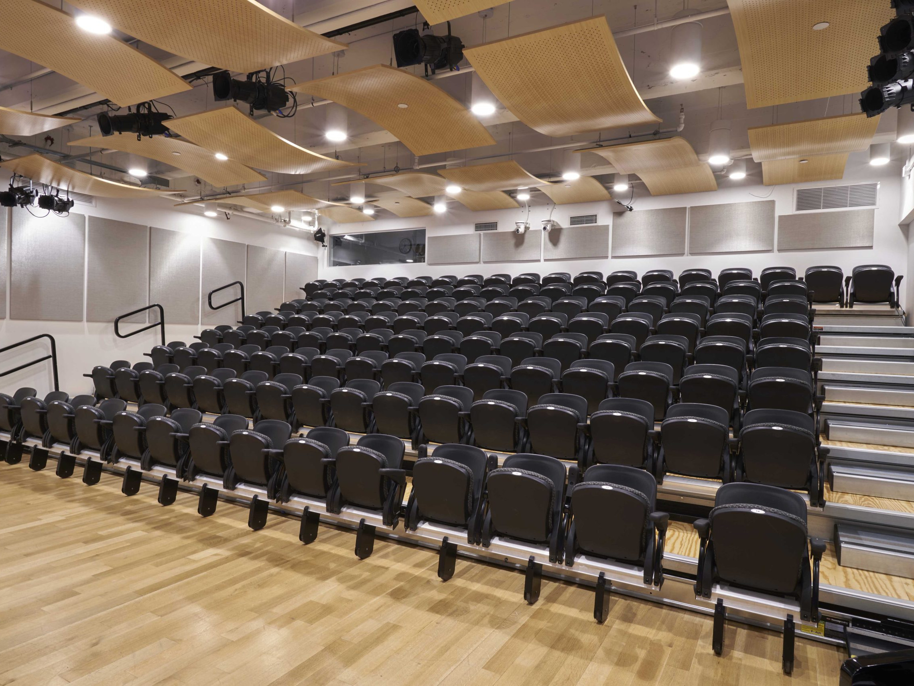In response to an increased student population, the Gateway School underwent a significant expansion, increasing its space from a 22,000 square foot facility to a larger 37,000 square foot school. This expansion was achieved by utilizing the Plaza level of their existing building. The partially occupied floor was repurposed by the school, leading to a shift in the school’s focal points. Notably, the main entrance was relocated to this newly acquired level, which also saw the addition of key facilities such as an auditorium, cafeteria, breakout classrooms, and an administration suite. This strategic move also facilitated the reconfiguration of an upper floor, effectively creating more classrooms to cater to the needs of the “middle school” component.
The auditorium was thoughtfully designed with retractable seating as well as a retractable stage, allowing for maximum adaptability in its use. Additionally, the positioning of the auditorium and cafeteria side by side enhances the overall flexibility of these spaces, further contributing to the school’s expanded and versatile environment.
