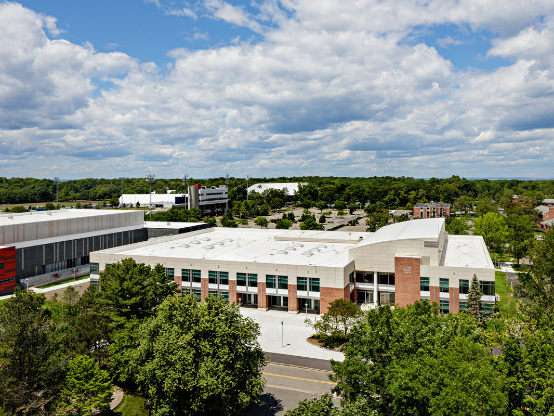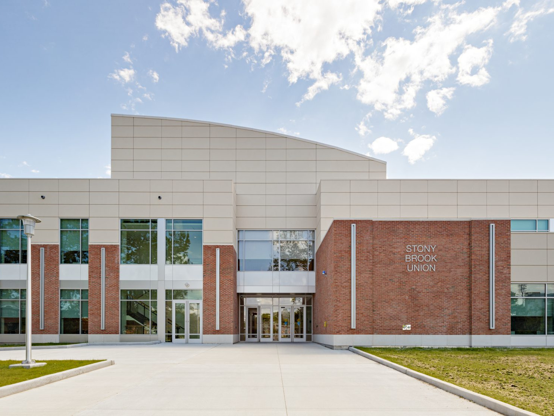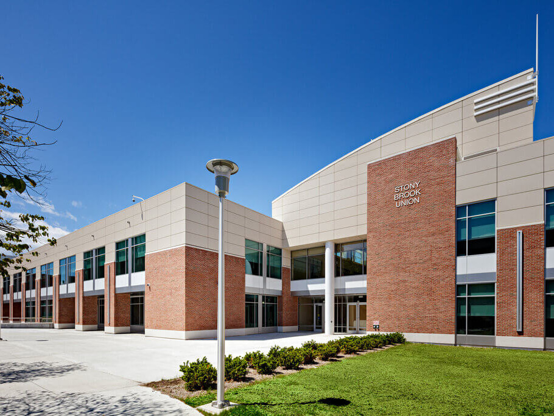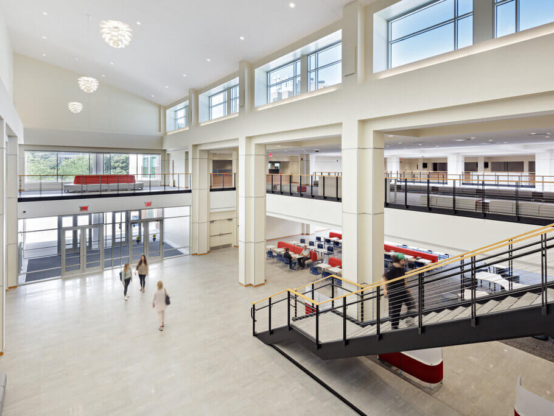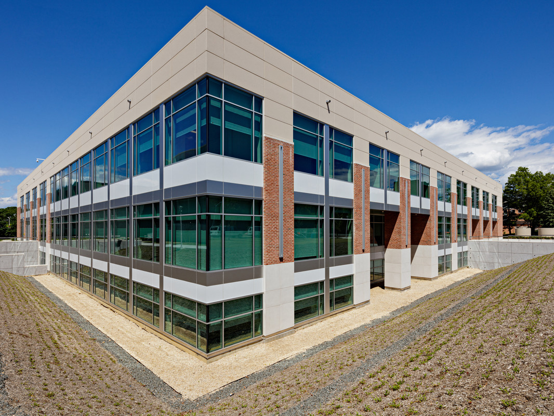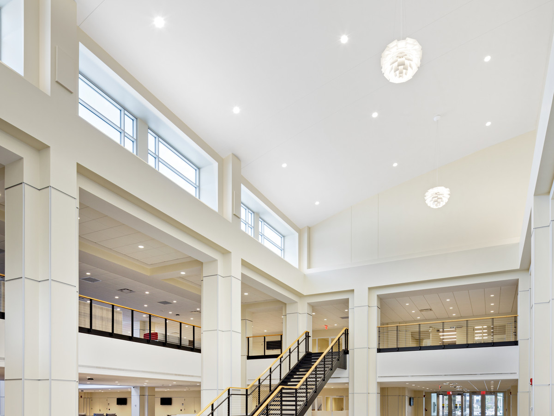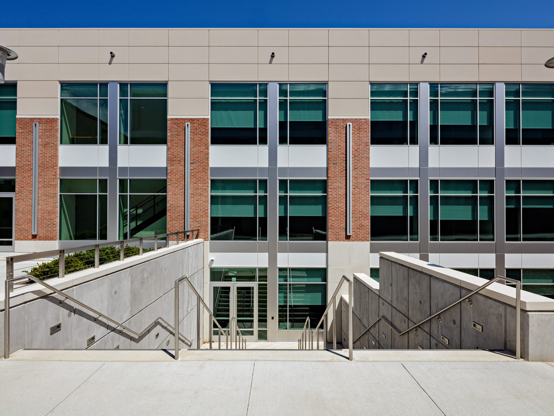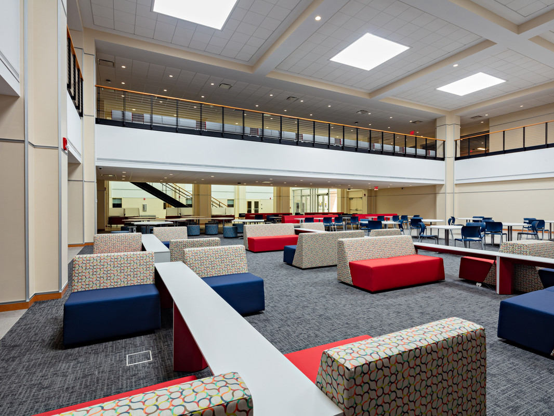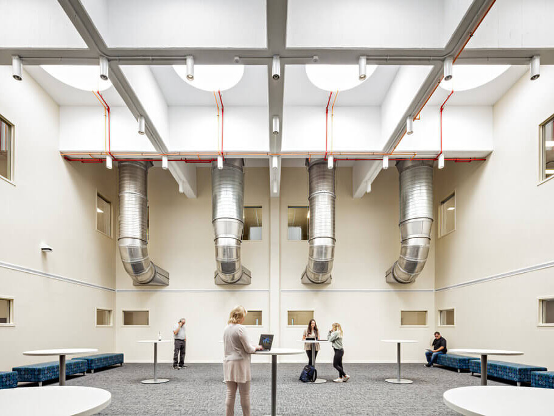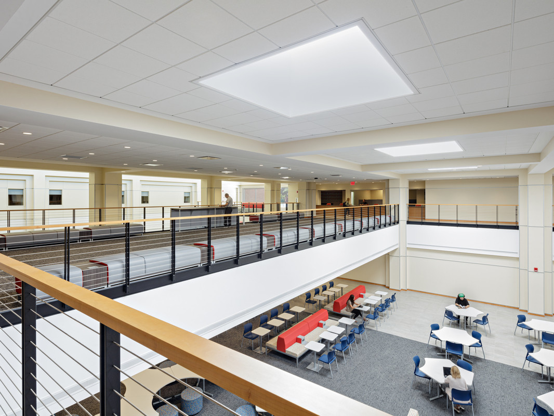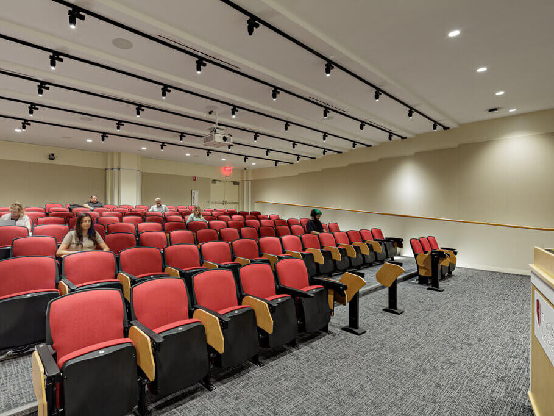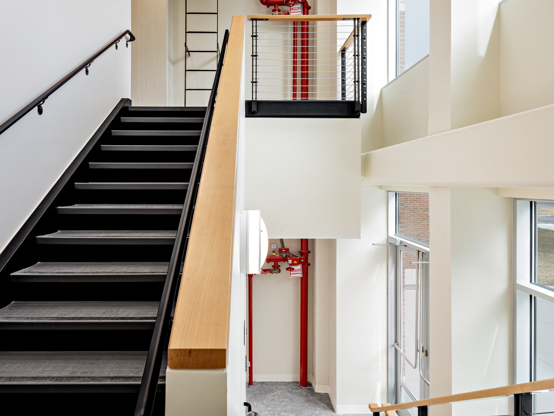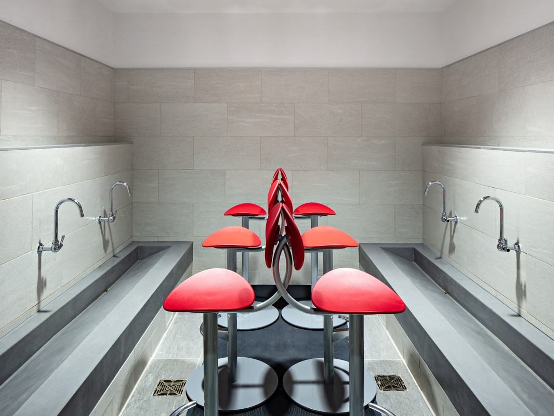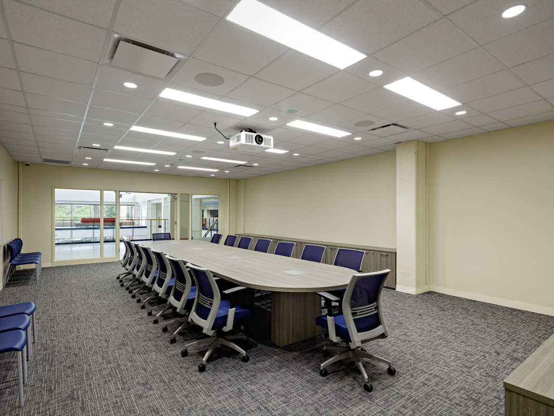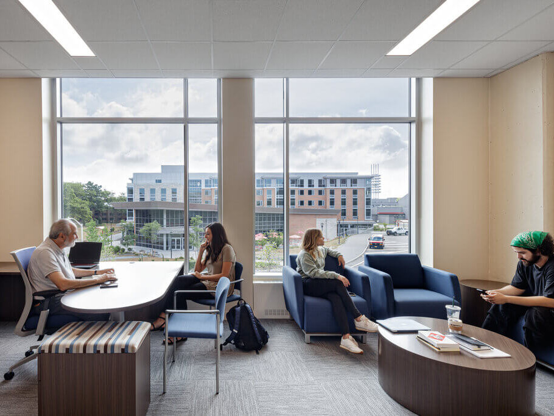By removal of the entire exterior envelope of the ‘brutalist concrete’ façade, and excavation of the lower-level exterior wall, a new blank canvas was created.
The university is predominantly simple nondescript masonry structures. Recently, an emphasis of modernist facades of all types has taken hold. The structure is an intermixture of the university’s past 60 years, present and a look towards the future of the school.
A combination of the timeless masonry and stone façade, with classic proportions, rhythm, colonnades along with large modernist glass areas, metal façade inlays, stainless steel details and ornamentation create a harmonious balance between the past, present and the future.
Materiality and details throughout the campus were utilized as a design palette. The character of the building expresses the nature of its diversified user groups, the combination of the parts as whole. Student services, financial services, religious ministries, clubs, academic advising/orientation, band practice facility, accessibility support center, study areas, E gaming, etc. and more all sharing this common home.
‘Timeless’ was the mantra for all design. The process started by blending internally the mixture of groups, in their proper places/relationships to each other. Separating dissimilar groups by floors/wings of the building, while sharing common collaborative ‘living room’ spaces. The original building’s North/South internal ‘Main Street’ was enhanced, strongly connecting both sides of campus.
