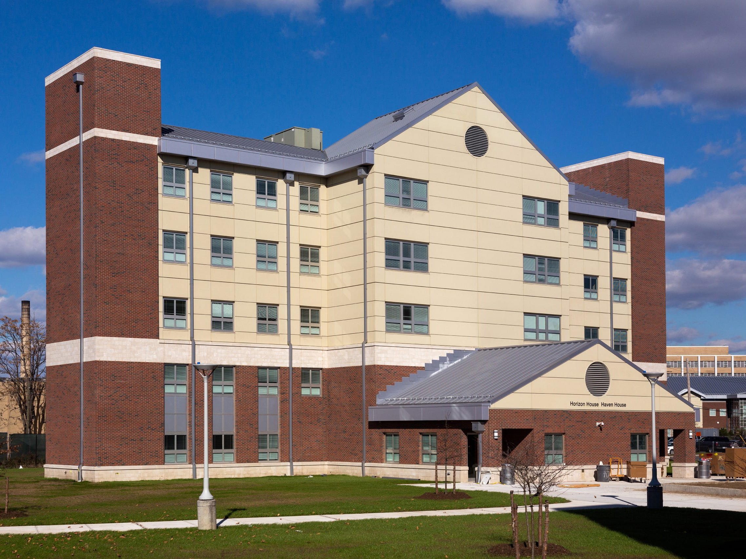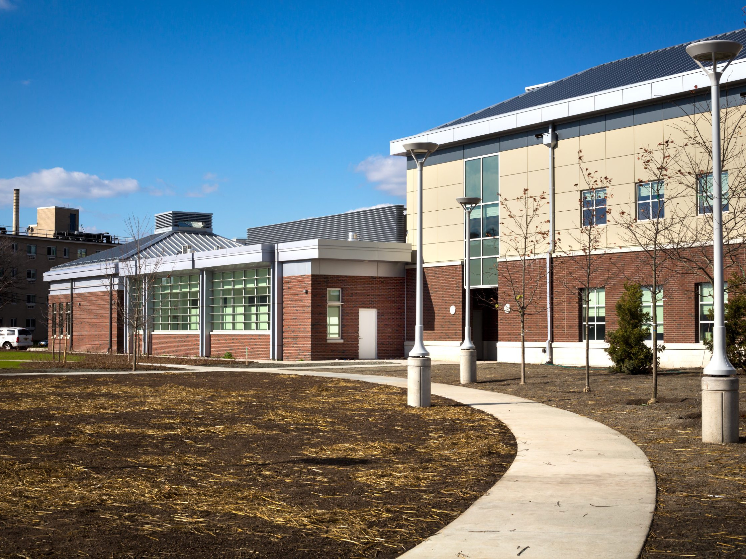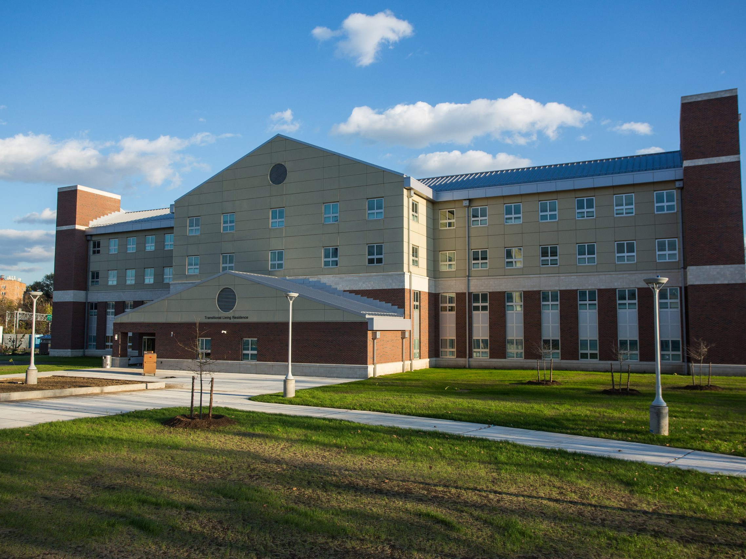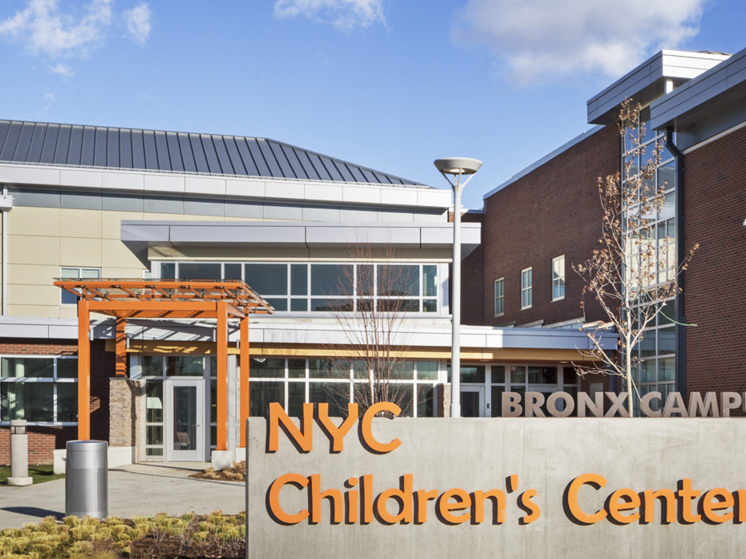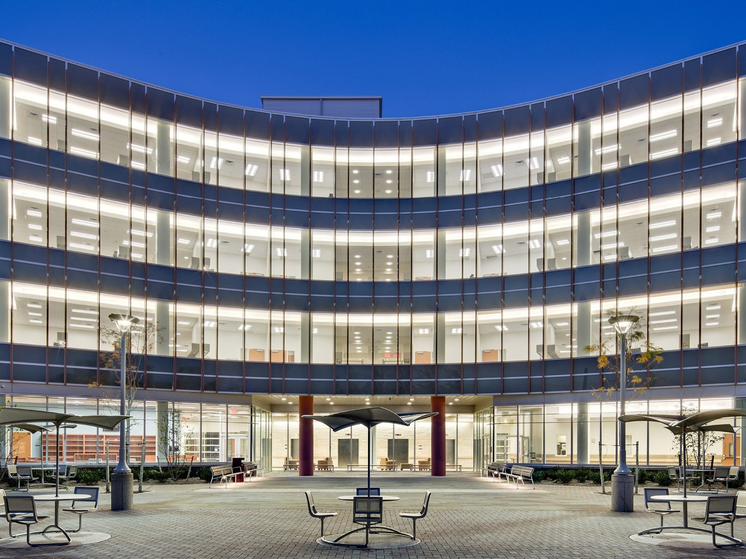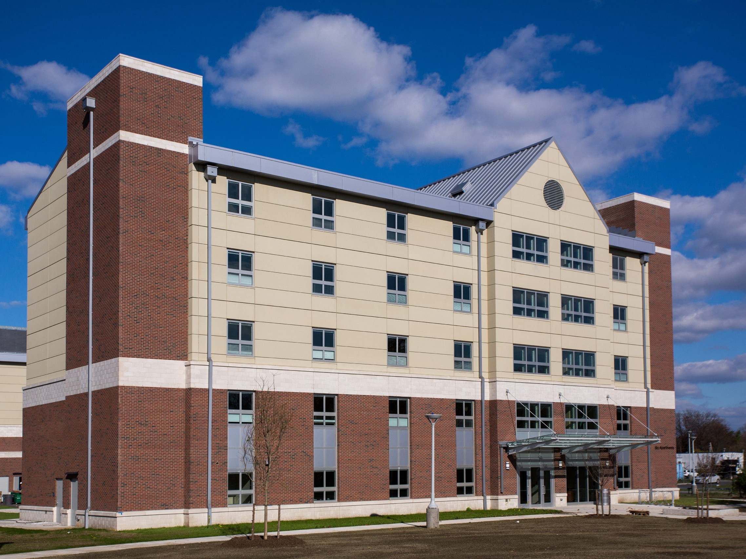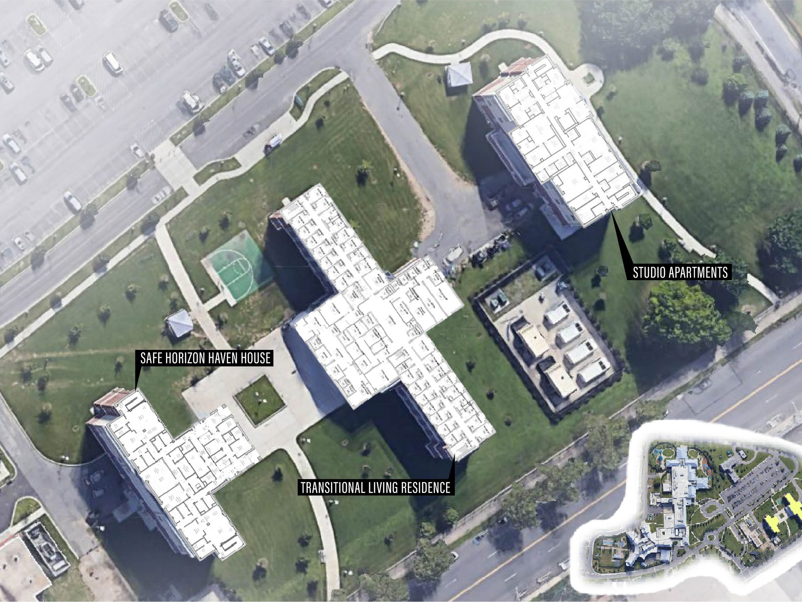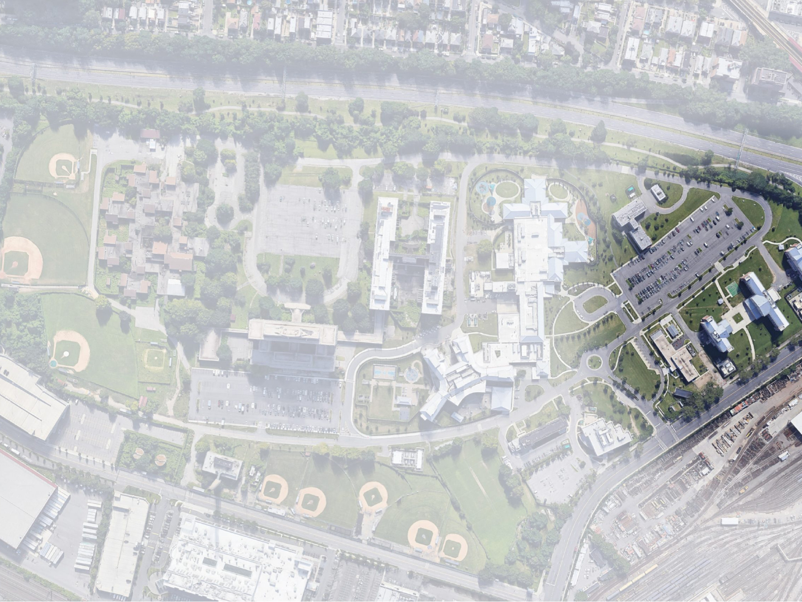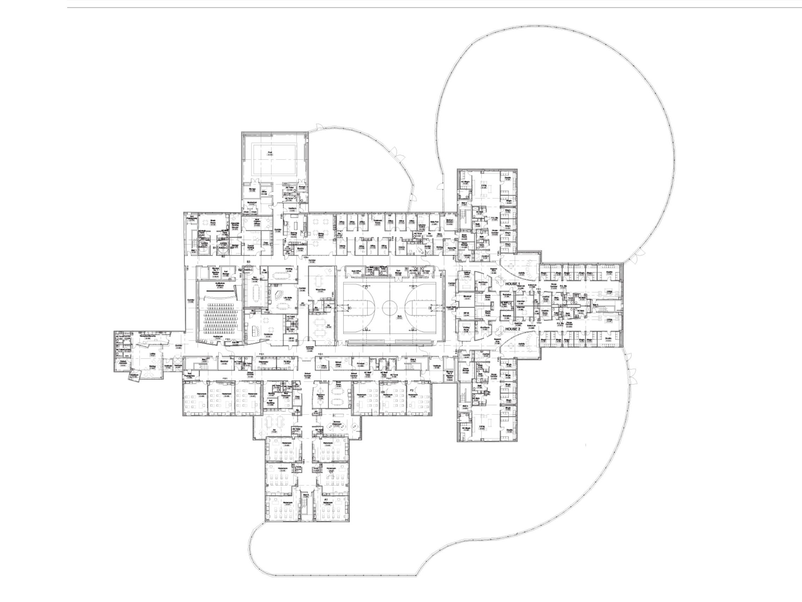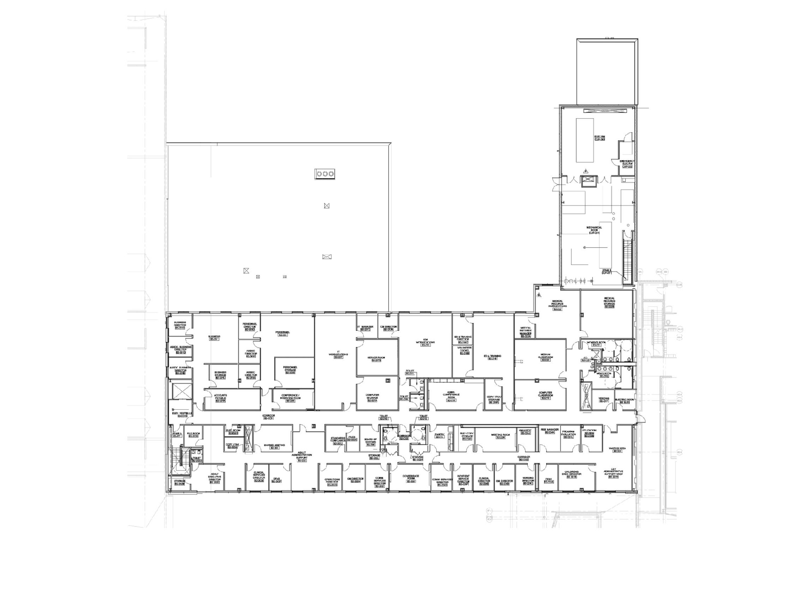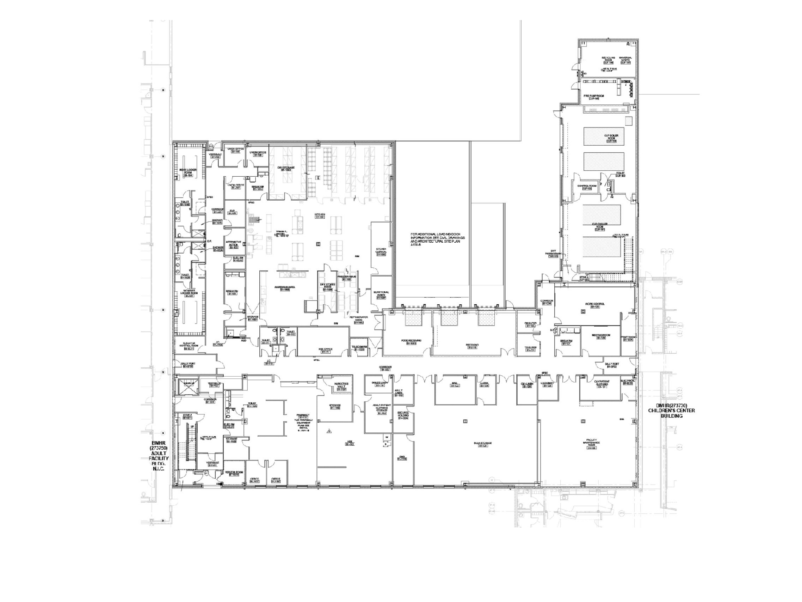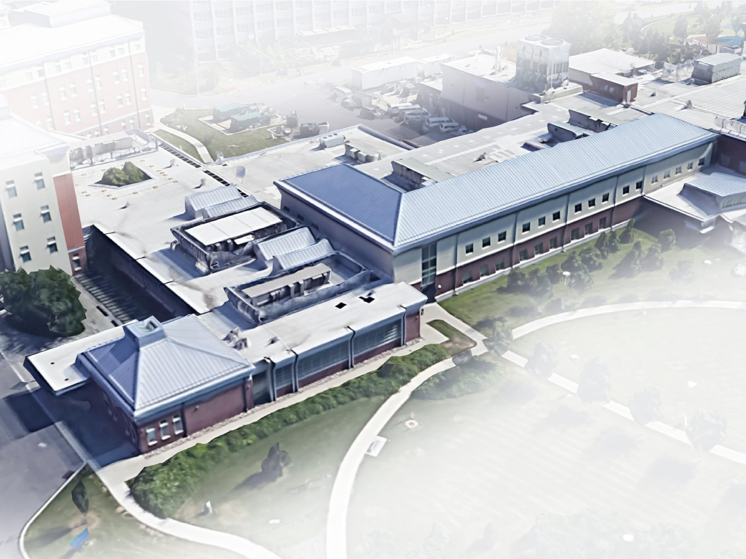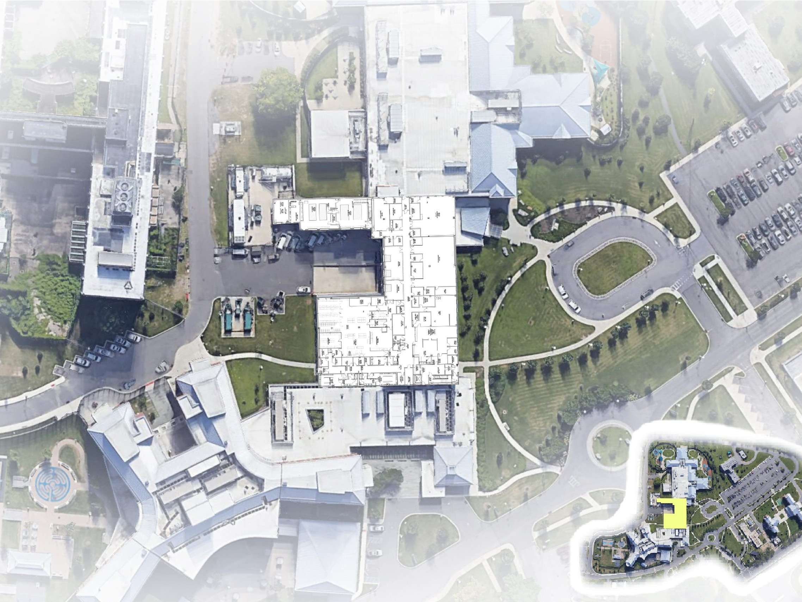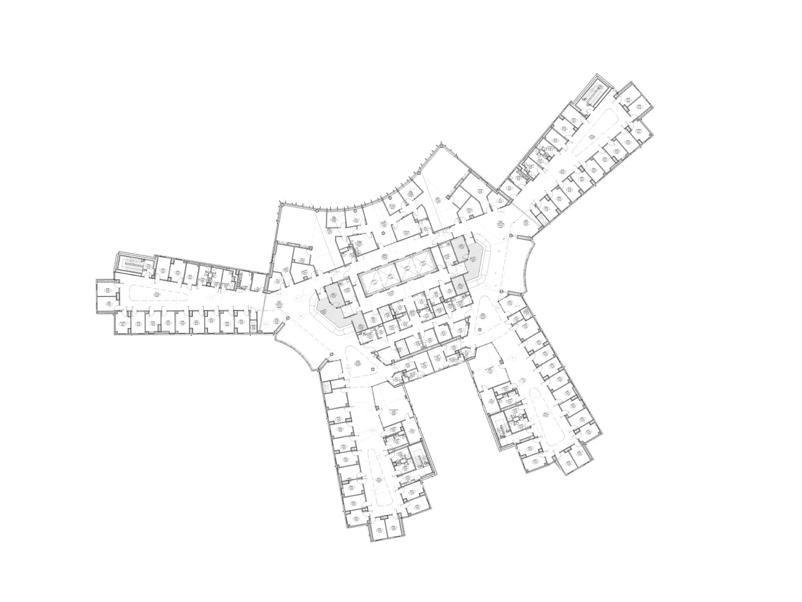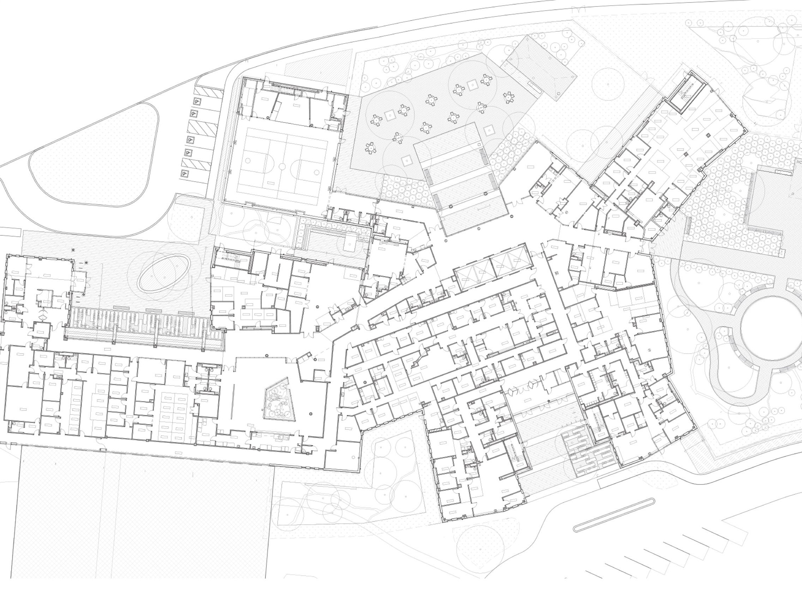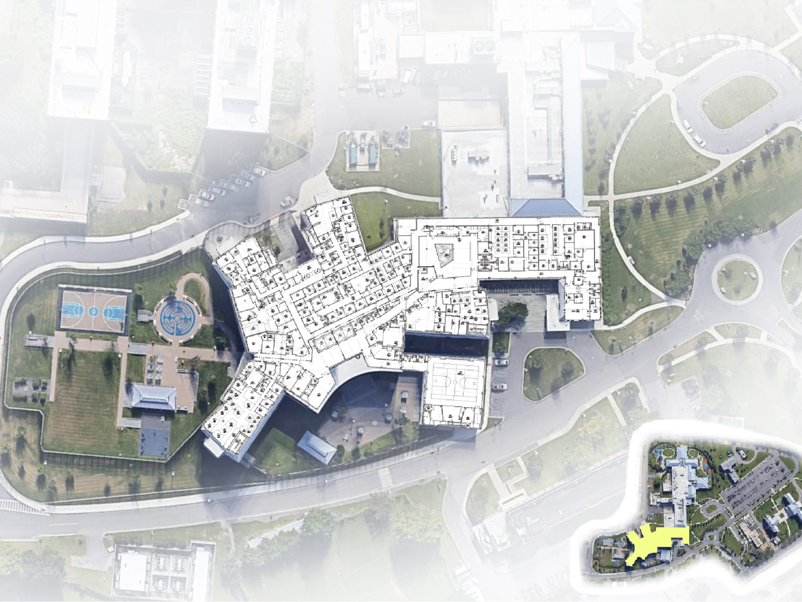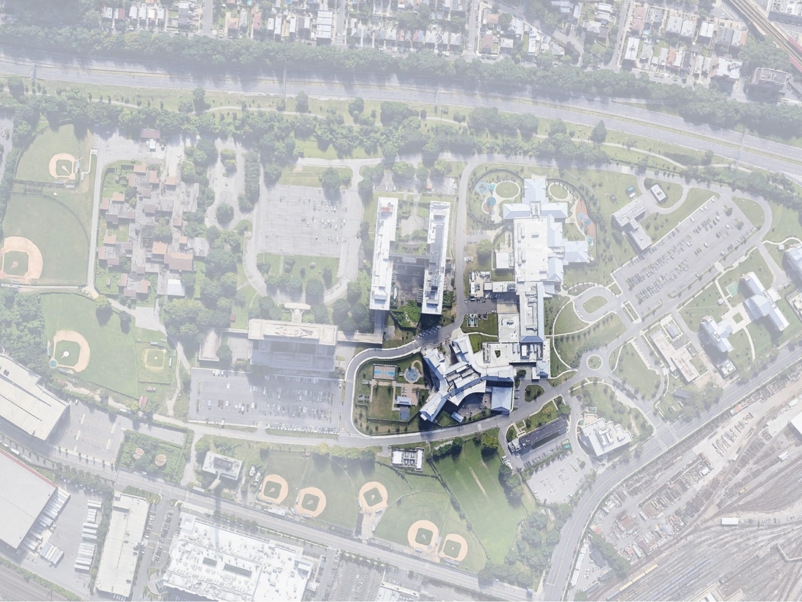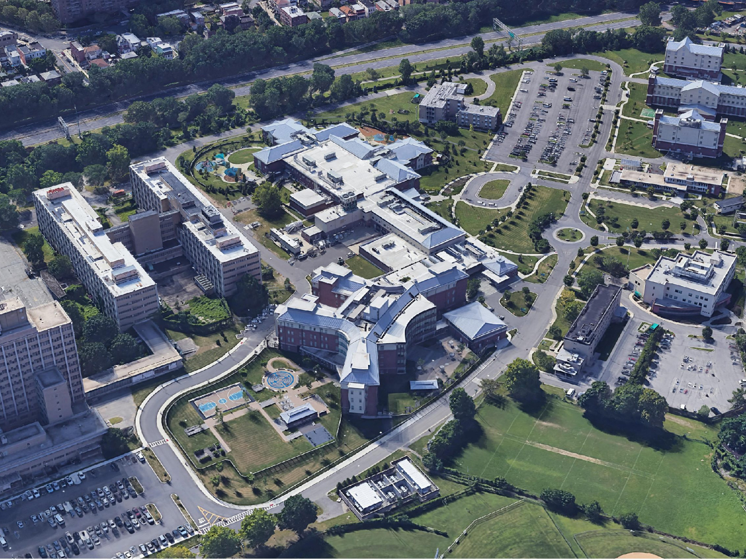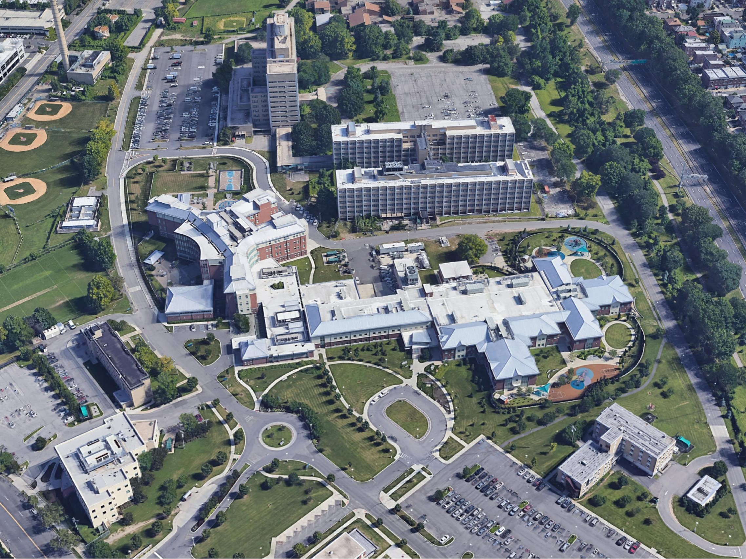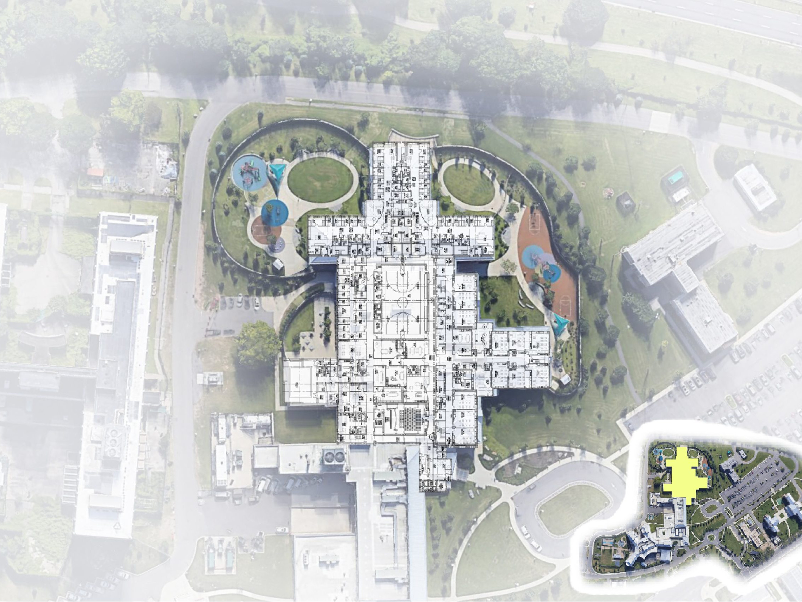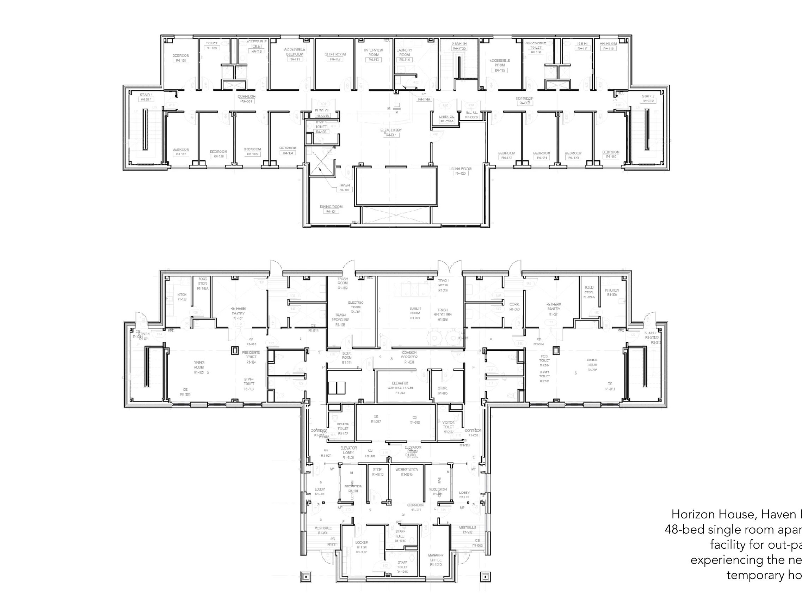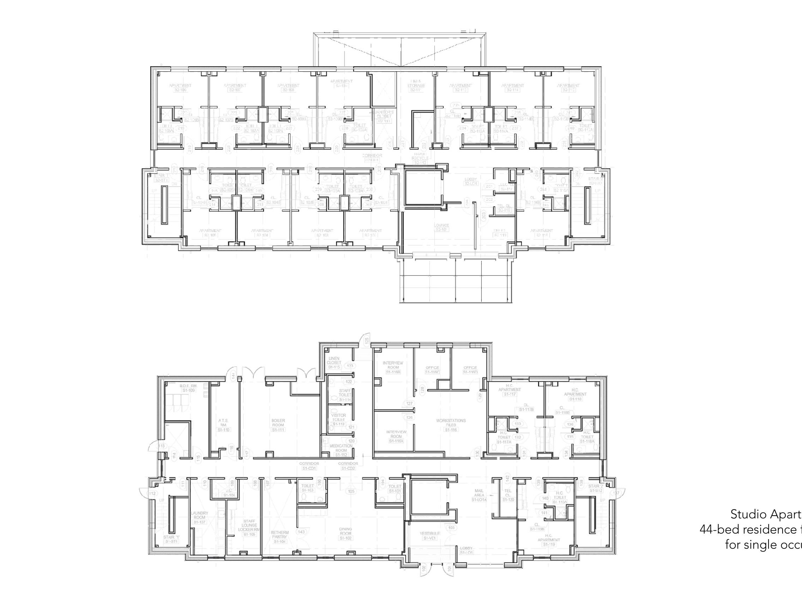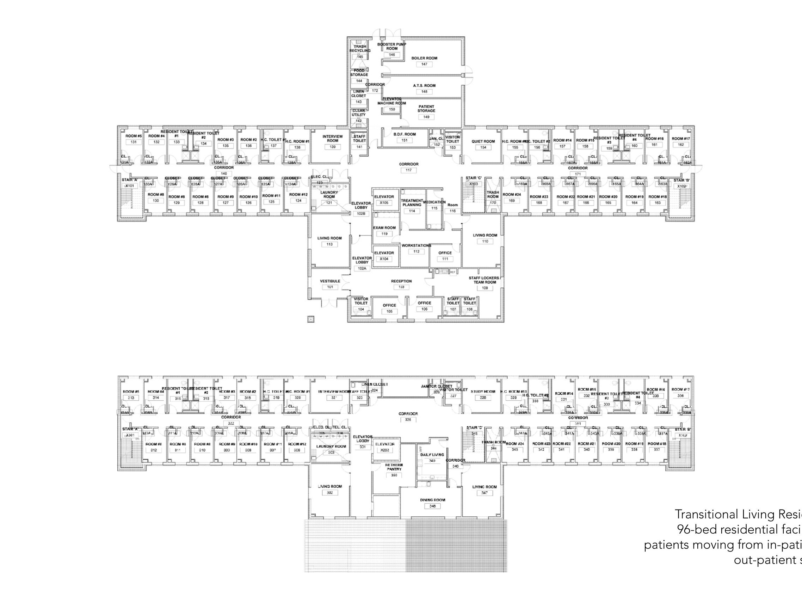The Bronx Mental Health Redevelopment Project included over 1.4 million square feet of site, and over 400,000 square feet of facilities. With completely new site characteristics and infrastructure, the project includes six major building pieces: the 156-bed Adult Behavioral Health Center, the 86-bed NYC Children’s Center, a Central Services Building/Central Utilities Plant, and a Residential Village consisting of a 96-bed Transitional Living Residence, 44-bed Horizon House/Haven House and 48-bed studio apartments.
Adult Behavioral Health Center
The Adult Behavioral Health Center is the first new adult inpatient facility designed and constructed for the NY State Office of Mental Health in the past 20 years. The $150 million structure reflects a philosophical shift toward the treatment of mental health with the objective of allowing patients to return to their families and communities sooner. STV Inc. is the design architect and architect of record.
Central Services Building | Central Utilities Plant
SPECTOR is also the architect for the Central Services Building (CSB) and Central Utility Plant (CUP), which are shared support space and utility services for the adjacent Adult and Children’s Facilities.
Children’s Center
The Children’s Center is an 86-bed secure, inpatient youth psychiatric facility. It incorporates the latest clinical advances in family-based treatment, staff and patient security, and suicide risk reduction all housed within a compassionate wellness environment. Architectural Resources is the design architect and architect of record.
Residential Village
SPECTOR is also the architect for the residential village which consists of three outpatient buildings: Horizon House/Haven House, with a 24-bed and 20-bed wings; a 96-bed Transitional Living Residence and a 48-bed Studio Residence. The primary goal for the Residential Village was to design buildings that are residential in feeling and form and at the same time durable and cost-effective. Efficient planning strategies and choice of appropriate materials and systems contributed to the designs that were affordable and easy to build.
