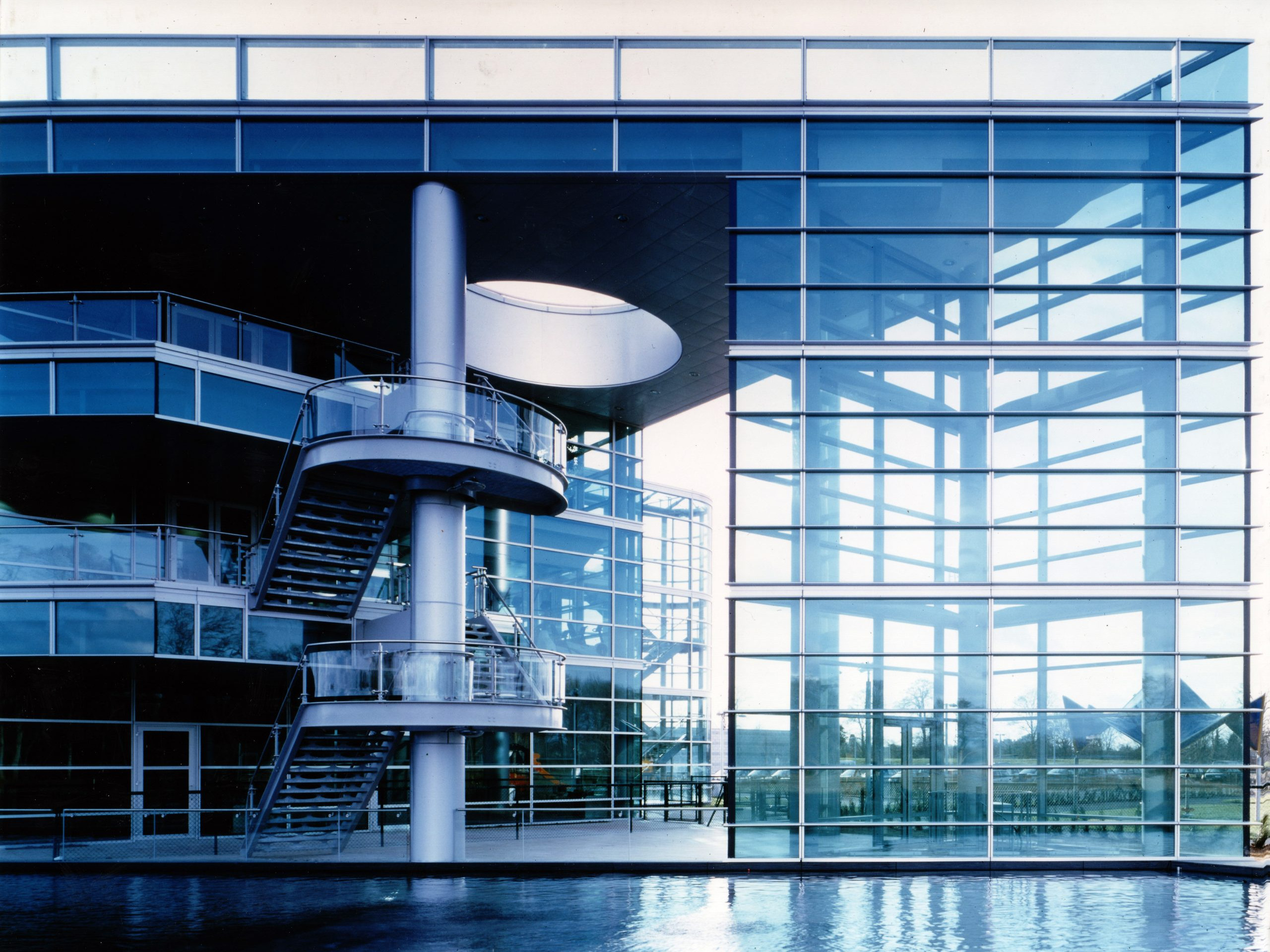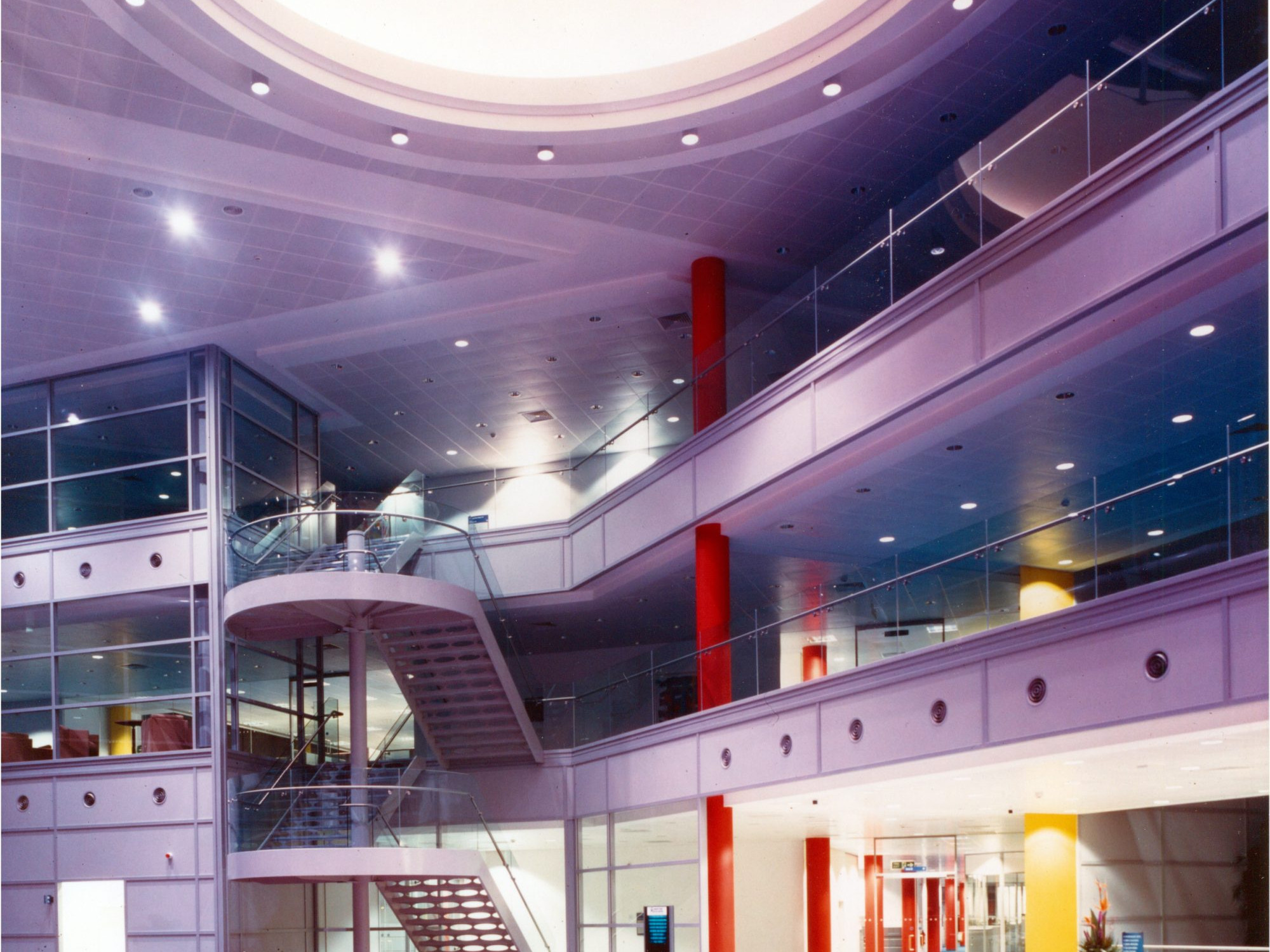The 250,000-square-foot European headquarters includes a three-story building and training center. While most buildings in the United Kingdom offer a 40-foot floor plate, CA features a 100-feet-deep floor plate with the most up to date automatic environmental system specially employed for this increased core to window distance.
The building is intended to be light and airy, an elegant structure enclosed entirely by glass with an interior courtyard, creating a transparency between the workspace and the landscape. The outdoor balconies, stairs, and large building openings at either end reduces the physical impact of new presence within the historical environment. These corner details illustrate external terraces and framed views of the landscape. The floor-to-floor glass curtainwall system is detailed and technically up to date, with a computerized solar shade system for the entirety. The structural form of the building extends into the landscape by means of hedges and manicured lawn, with roads and paths merging with the plantings. Beyond, the land will be returned to a parkland setting with a tree lined gravel route leading to the historic Manor House.


