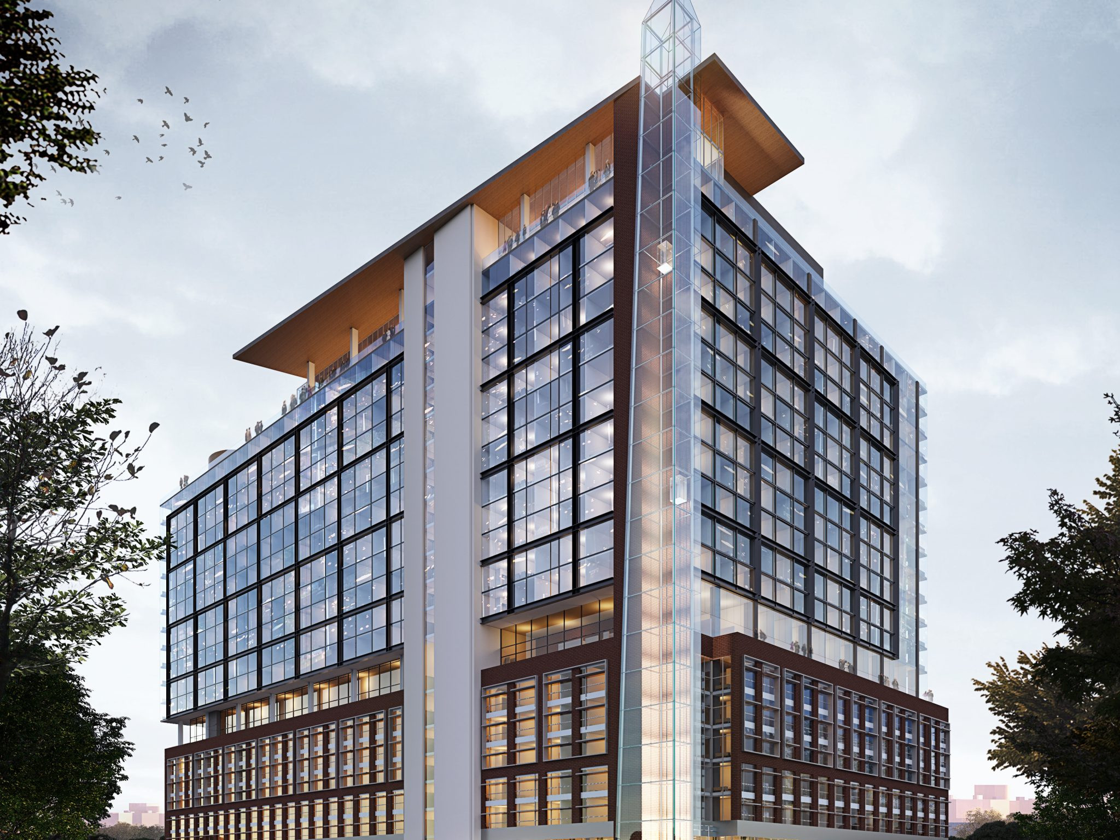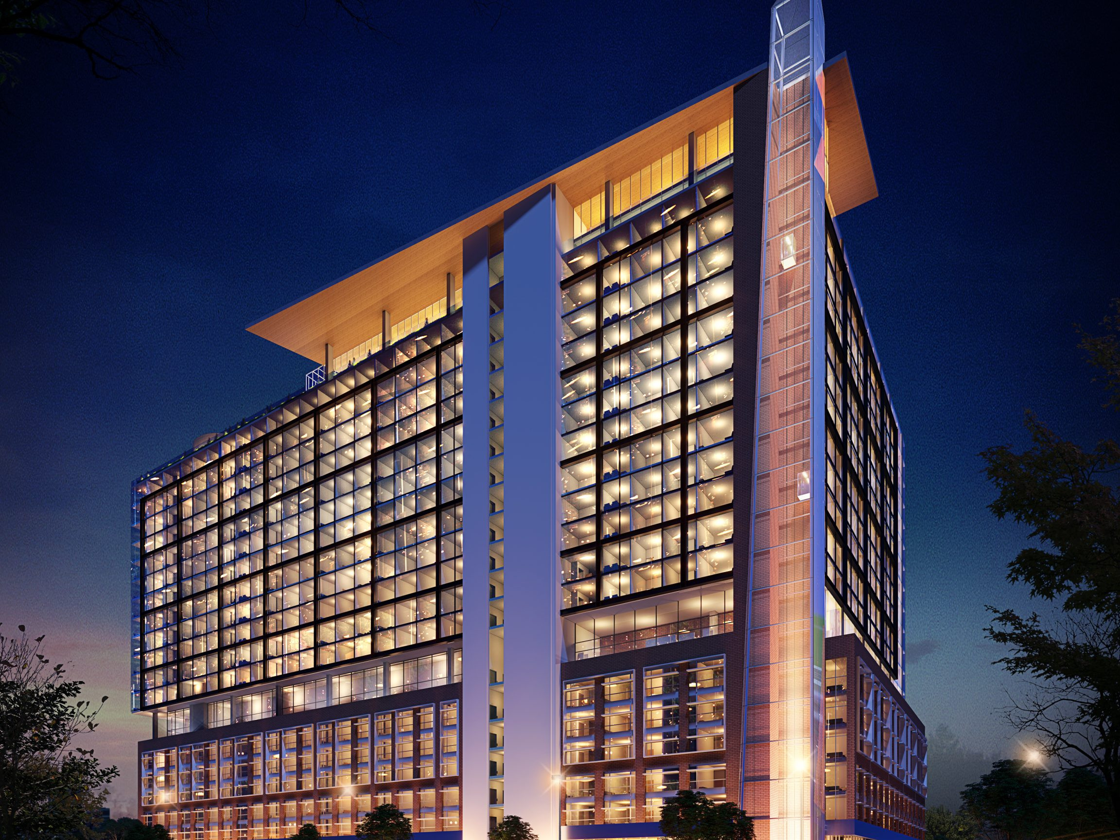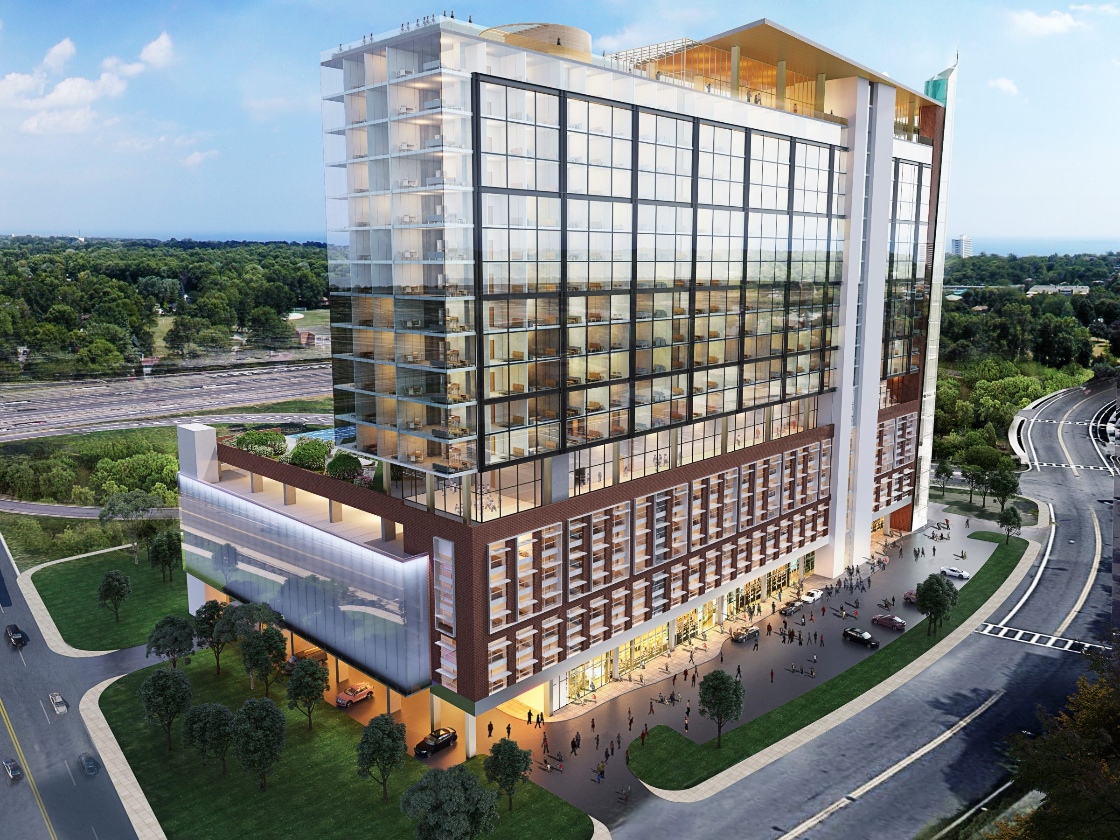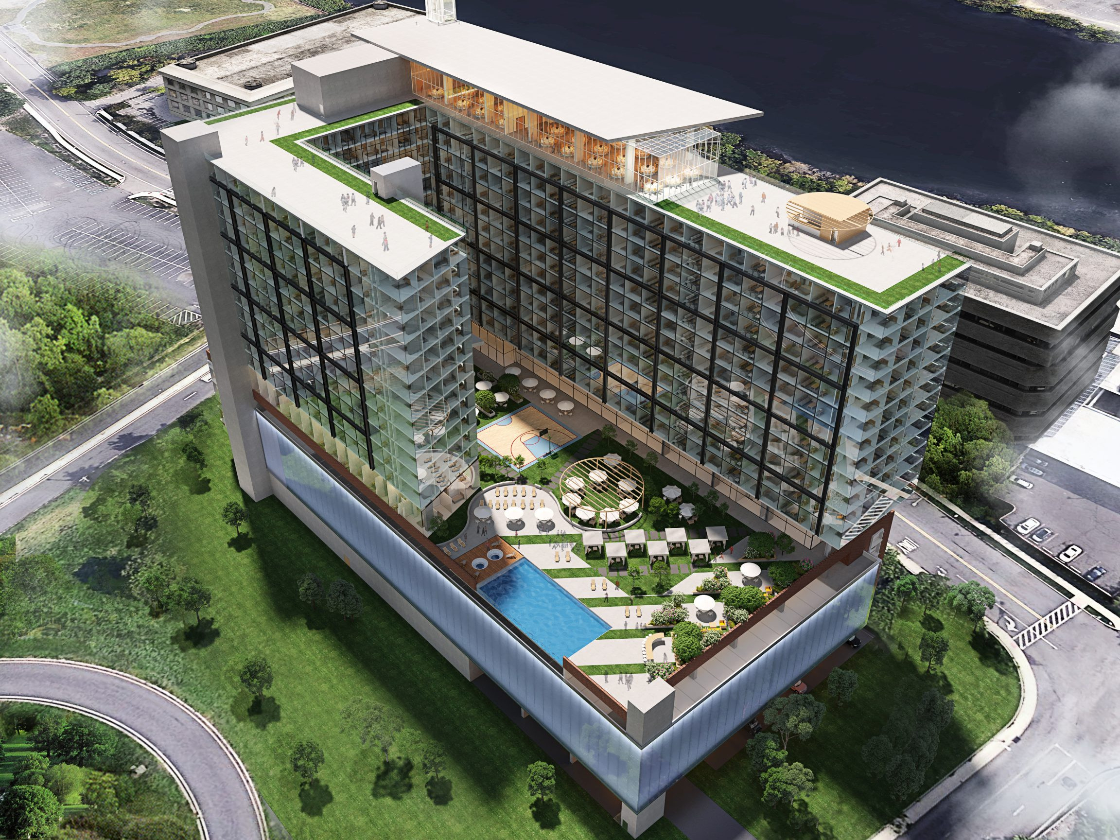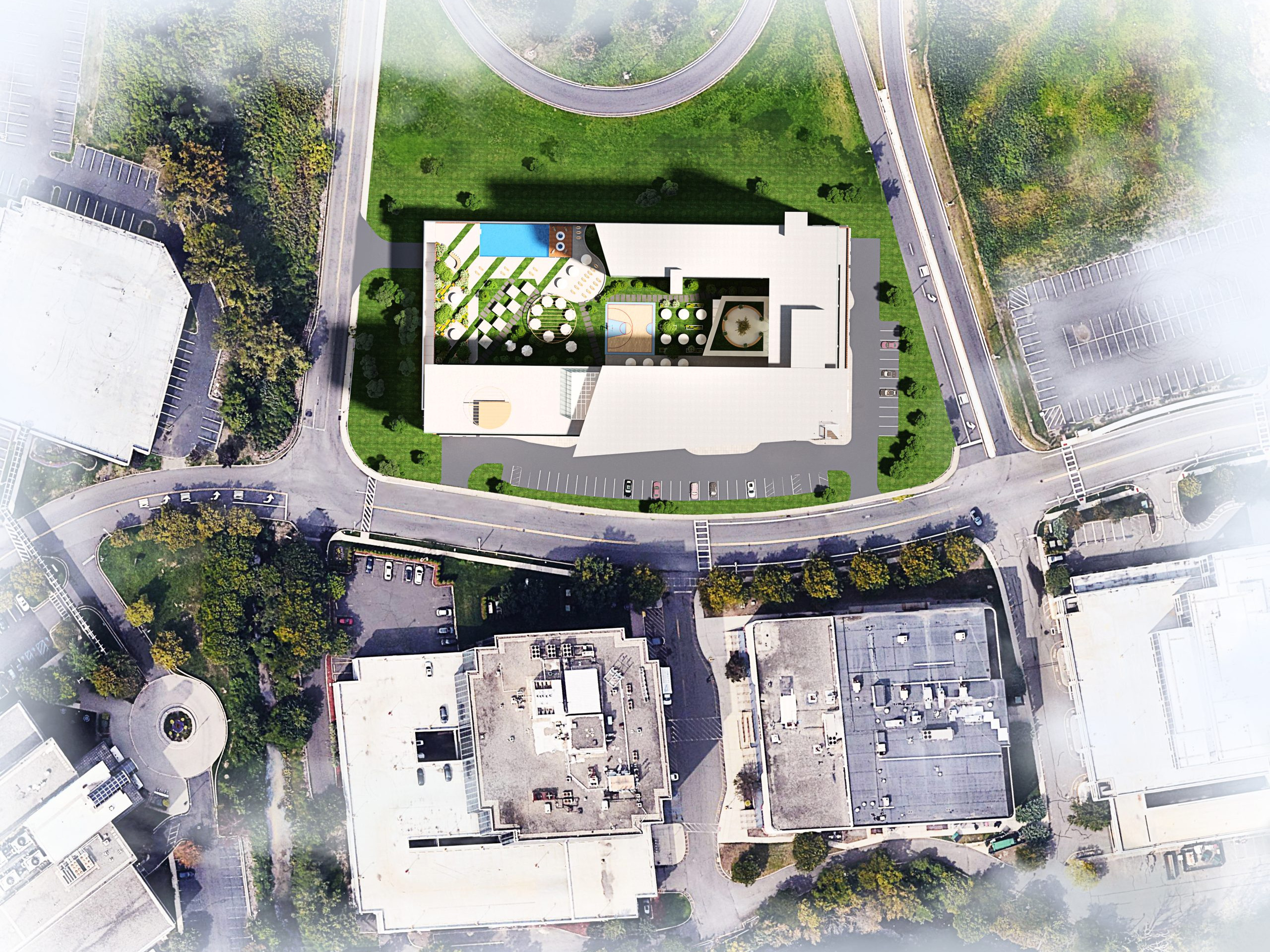Along the New Jersey Turnpike, viewing the Manhattan Skyline, is the new high-rise ‘all in one living’ concept residential lifestyle community. The 21-story mixed-use tower consists of 552 residences, multiple amenity spaces, green roofs, and commercial space at its base. The ground floor presents multiple functions – main lobby for the residence, elevator vertical spire to rooftop event space, vehicular entry for 6 levels of parking, loading and service, retail, and a restaurant – an amenity to the residences above. 2nd – 6th floor parking are screened using a single loaded L-shaped unit layout of apartments. The brick facade is reminiscent of local warehouses that are familiar to the area. The 7th floor is the indoor and outdoor ‘main street’ of our vertical town. Lined with theaters, club house, lounges, fitness, gaming, music, and outside what is akin to a park with greenery, pool, courts, bars, food, and a social and family zone for all to enjoy. This all-important floor is 2-stories in height, setback to allow it to define its significance from and to separate the vertical tower town areas. The 8th – 19th Floors are the bulk of the residential units. The U- shaped configuration gives all unit’s great views to the surrounding Manhattan Skyline. The exterior facade is a mixture of modernist glass facade in a steel/ beam grid, recalling its industrial context, contrasting the transitional masonry facade below.
The 20th-21st floors are the crown of the project. – a place for large scale gatherings, functions, and celebrations.
