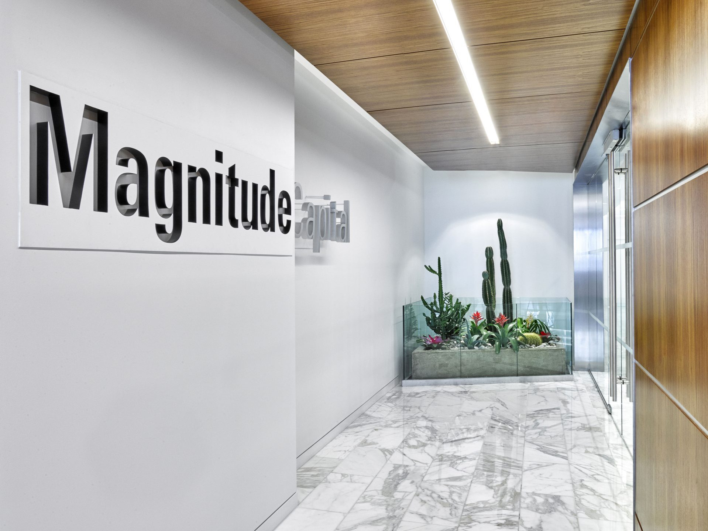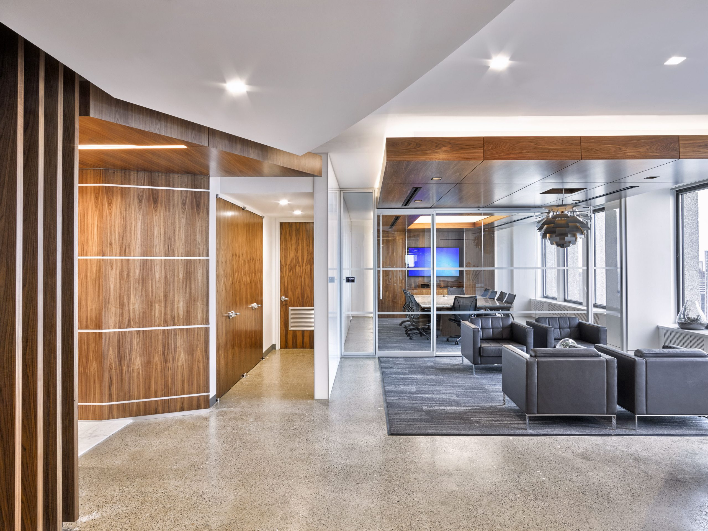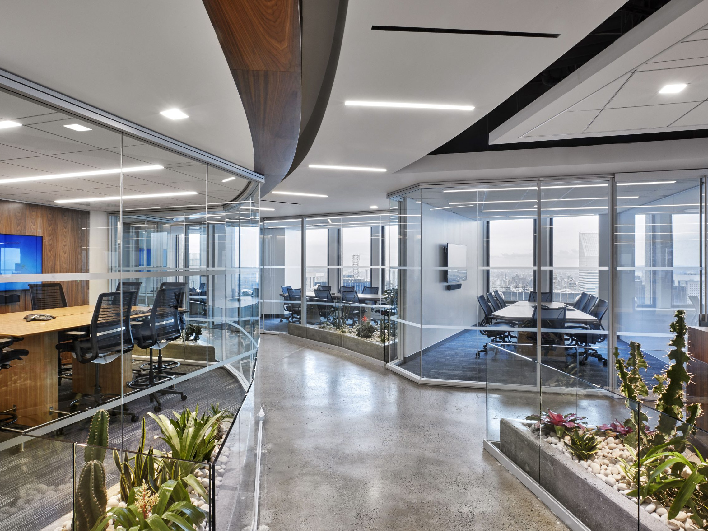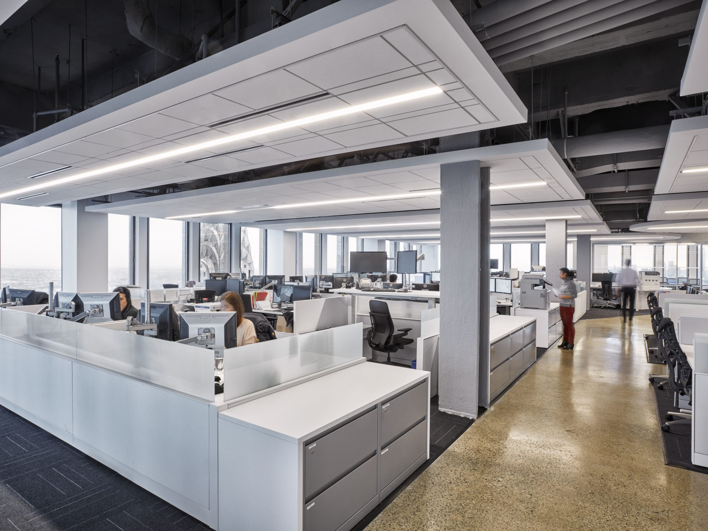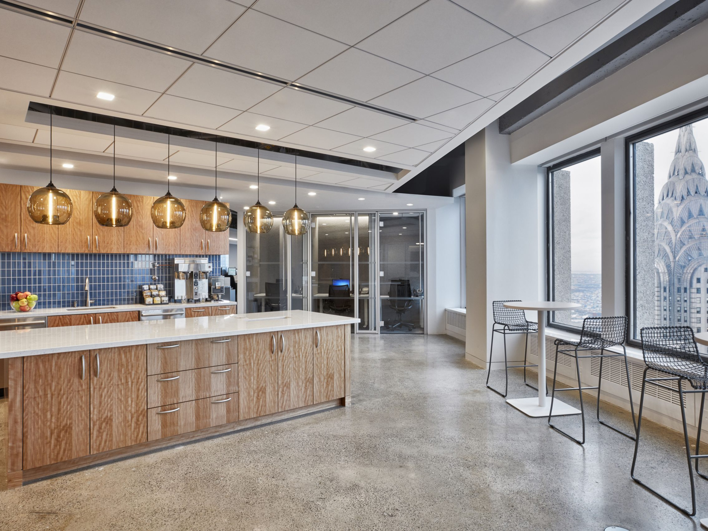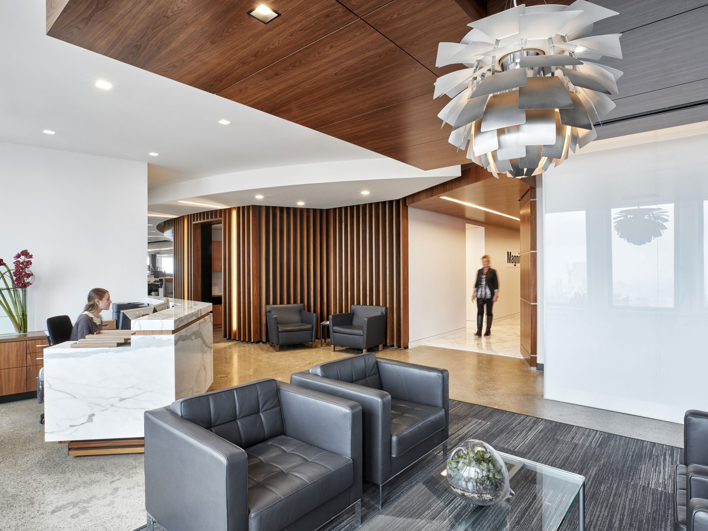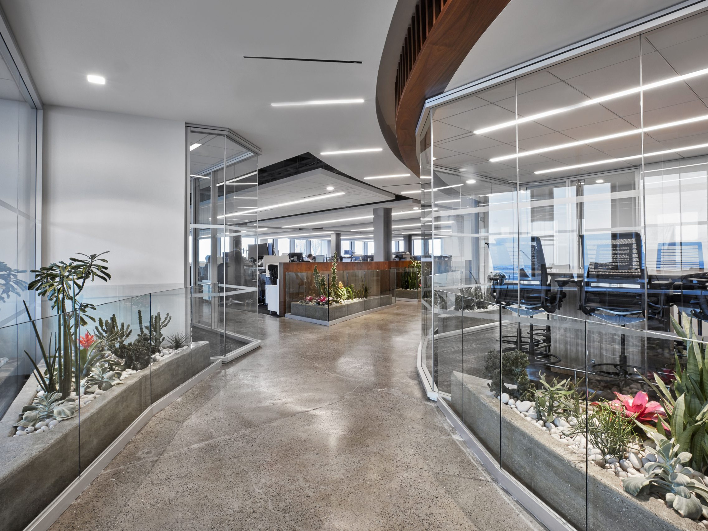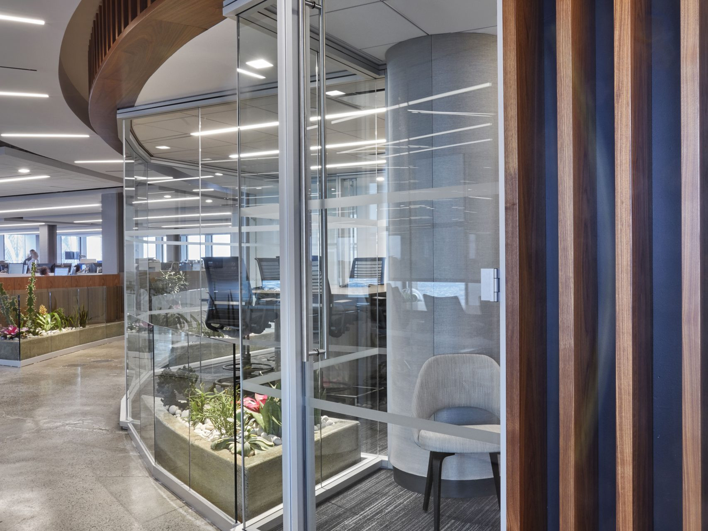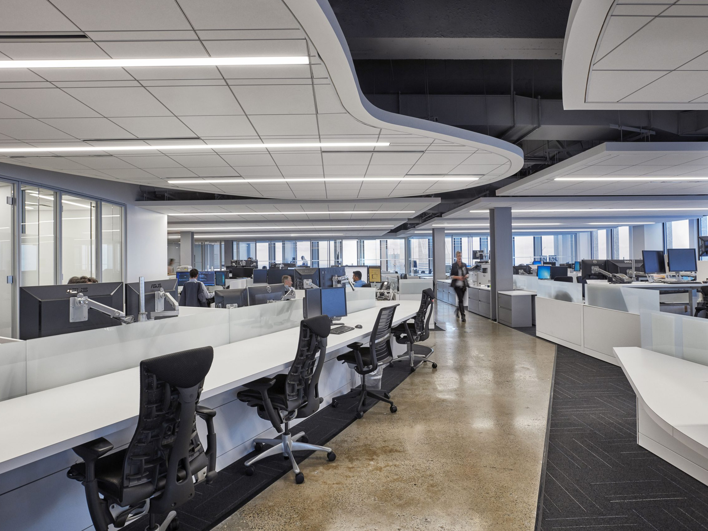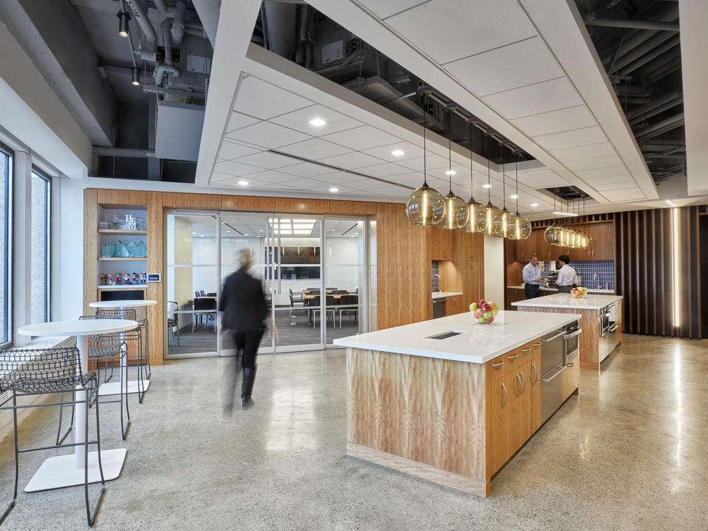A curvilinear core wall helps to create a fluid movement of circulation from the point of entry, wayfinding around the core and into the space. The heart of the space is a series of vertical walnut fins that creates a sense of movement as you walk alongside them. They appear to “walk” with you as you circulate along the main core leading you to the many collaborative spaces, the communal kitchen area, and a wide range of meeting rooms.
The space is a highly collaborative, open workspace, with just five individual offices. Workstation neighborhoods were created, using customized, suspended “clouds” cut into distinctive shapes, giving a city block atmosphere to the large open space. Custom glass enclosed topiaries with low-water plantings mark each neighborhood and transition gracefully from the straight lines of the workstations to the core’s curved walkway. Magnitude Capital provides lunch two times a week for its team members and dining together is an essential aspect of the culture.
The kitchen area, which is very large and spacious, accommodates 100 people and requires efficient circulation. For the centerpiece of the space, two 20-foot parallel serveries were designed, creating a travel route around the food offerings, while maintaining a circulation path for others to use the space simultaneously.
