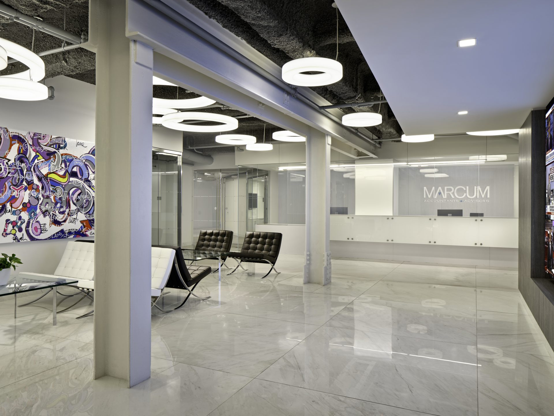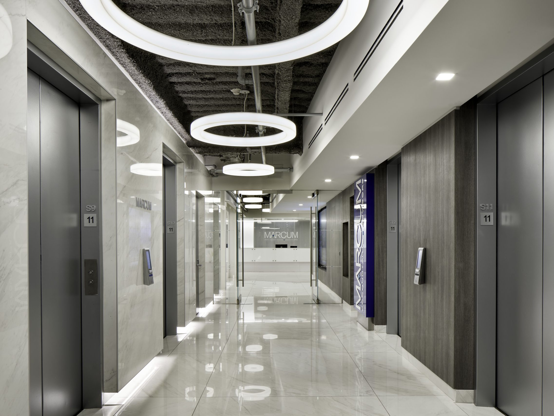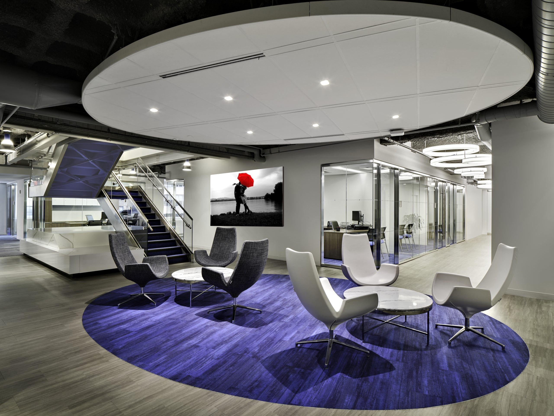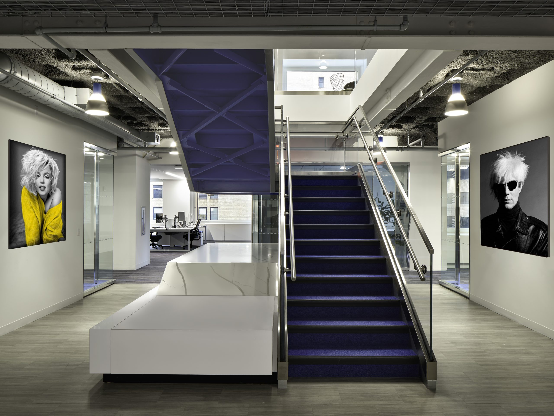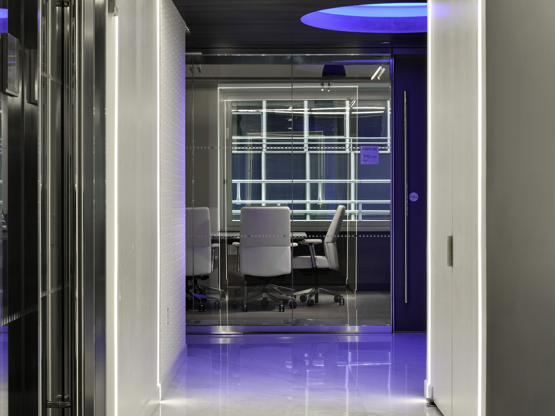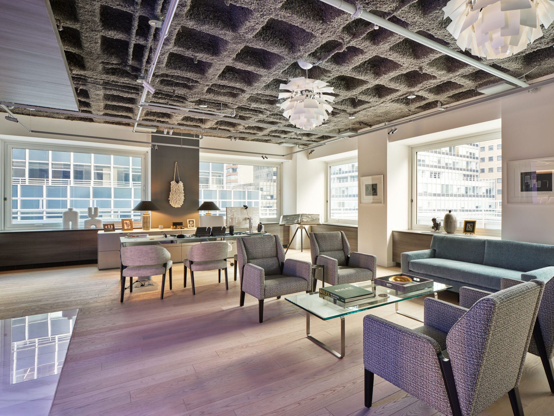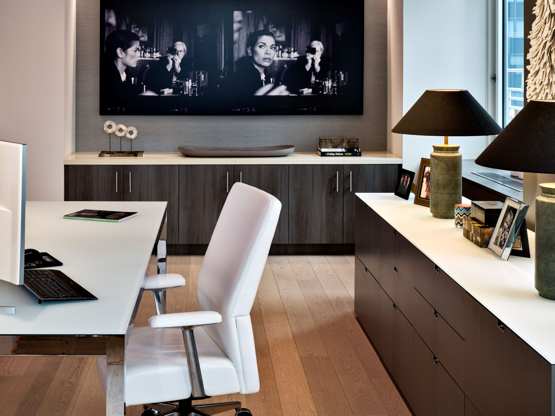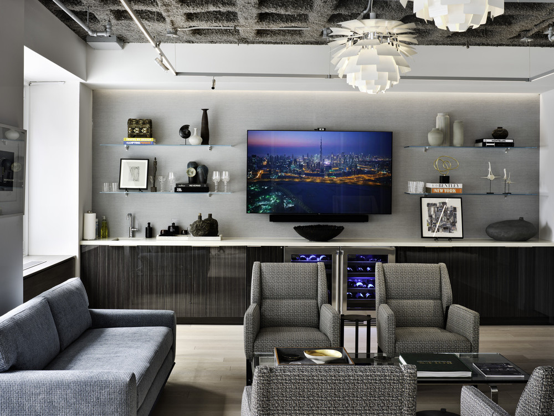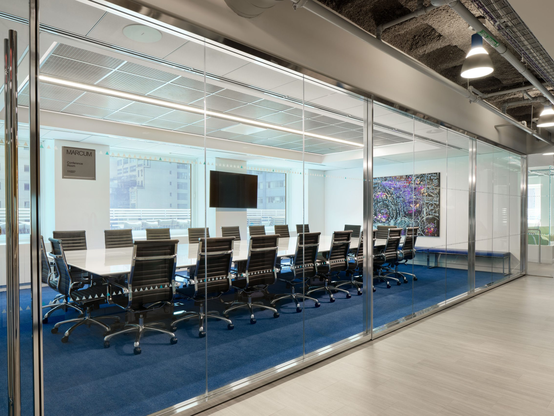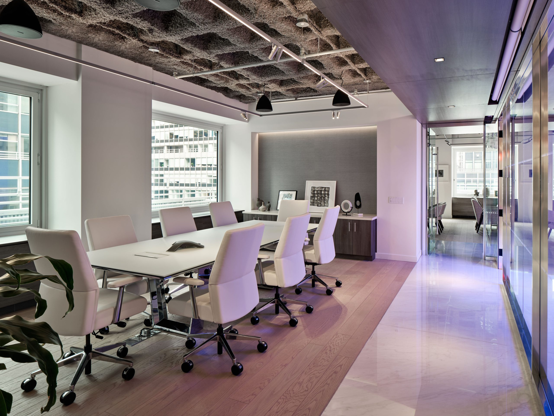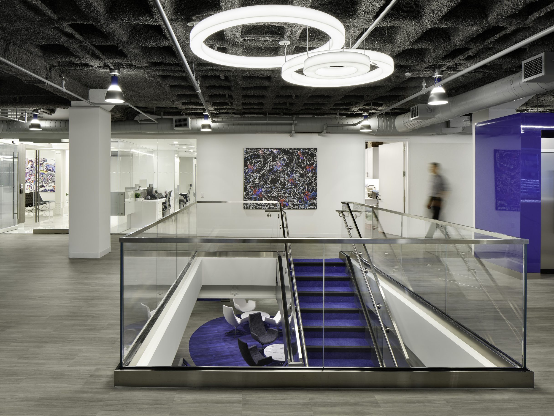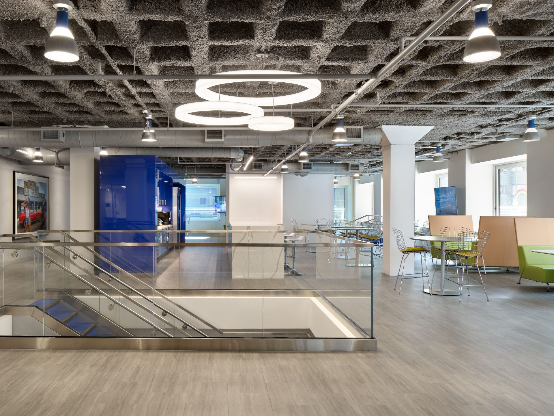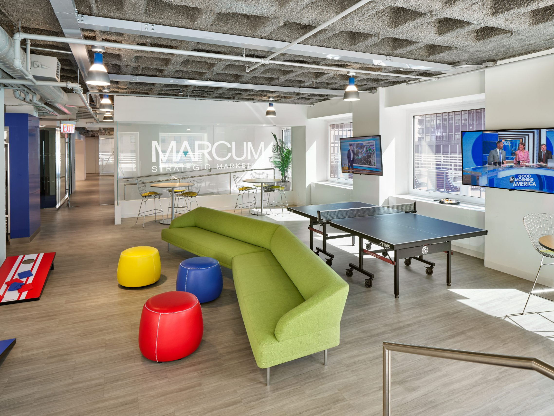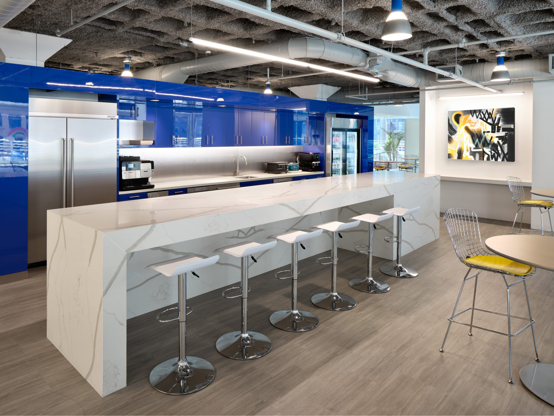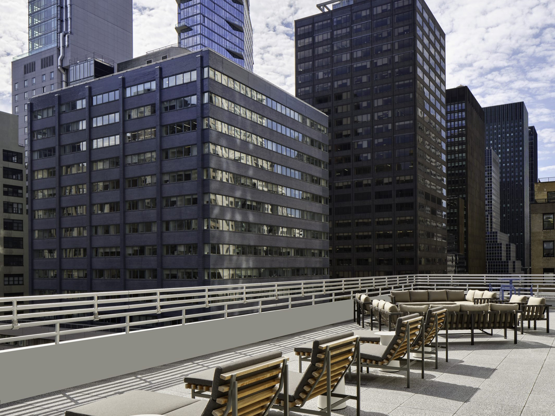SPECTOR represents CBIZ Marcum for all their real estate and continues to re(imagine) office locations by migrating away from the formal and traditional to a modern millennial-inspired design, focusing on an organized, open plan throughout the entirety of the office.
The NYC headquarters is a vertical campus that is home to Marcum’s executive C-suite, conference center and a full city block wraparound 3rd Avenue, Manhattan terrace.
Team and department areas surround the central internal offices in a living room-like atmosphere where all staff members enjoy views of Manhattan’s skyline.
A trademark of SPECTOR’S design for CBIZ Marcum is the lively and energized bistro/café/gaming area which opens to the exterior terrace as an extension of its collaborative meeting and gathering areas for staff and visitors alike. The conference center, multiple meeting/huddle rooms and open collaborative areas are included throughout the design. These alternative places help foster interaction between staff and departments by providing communal areas to meet, relax, talk, play, drink and eat in a lively environment.
At the corner of 3rd and 46th on the 11th floor is a new energized approach to the usual corporate C-suite design experience. Contemporary, elegant, and dynamic are words to describe the environment created for Jeffrey Weiner, Marcum’s CEO, and his top senior executive staff. Entering through the signature “light portal”, you immediately recognize you are in leadership territory. The spaces are linked by a gallery experience allowing everyone to experience the views of the companies top executive workspaces and their modern, energized environments expressed by SPECTOR design and architecture.
To date, SPECTOR has (re)imagined 8 offices in New York City, NY; Costa Mesa, Los Angeles and San Francisco, California; Fort Lauderdale, Florida; Deerfield, Illinois; Boston, Massachusetts; and Philadelphia, Pennsylvania with St. Louis, Missouri and Saddle Brook, New Jersey currently in construction.
