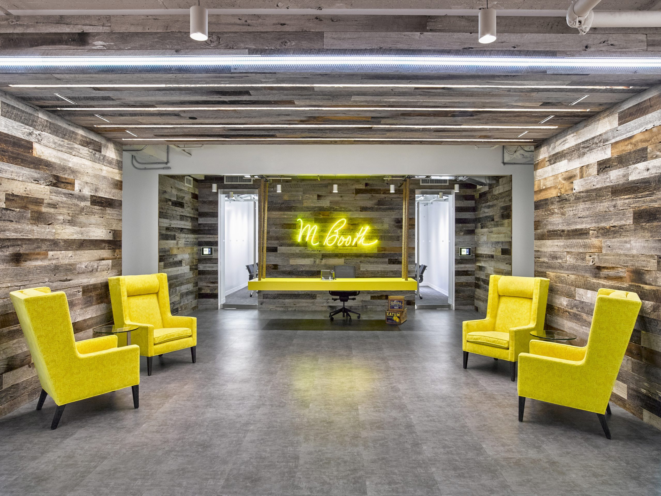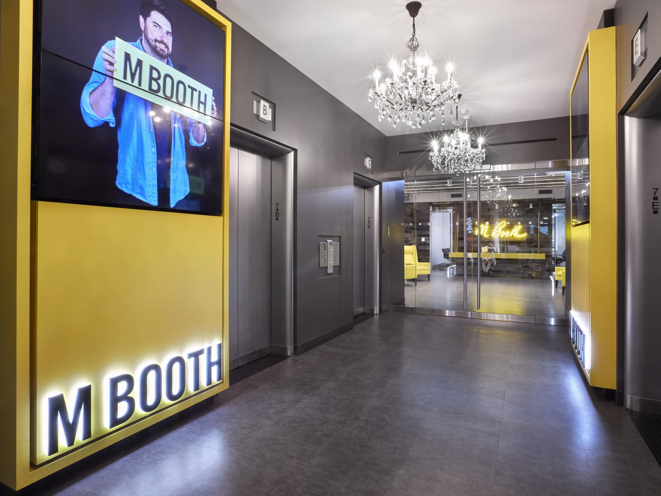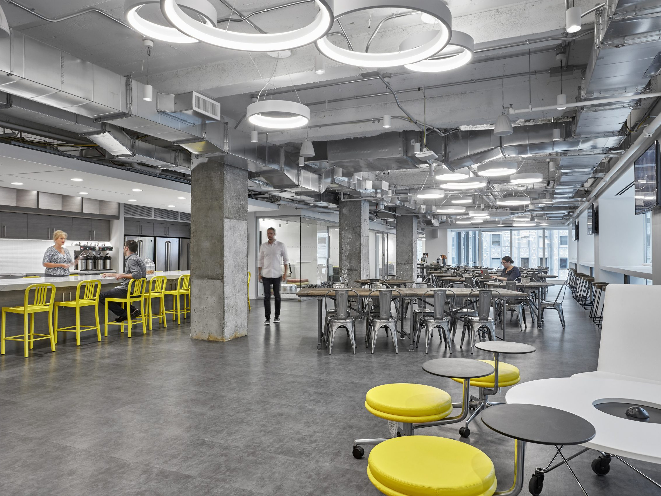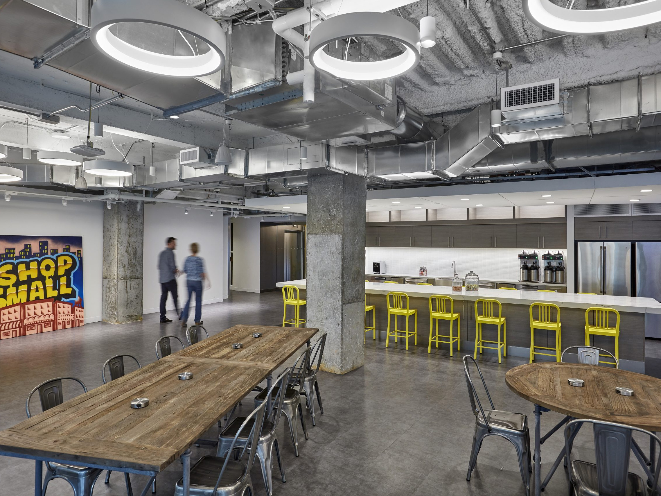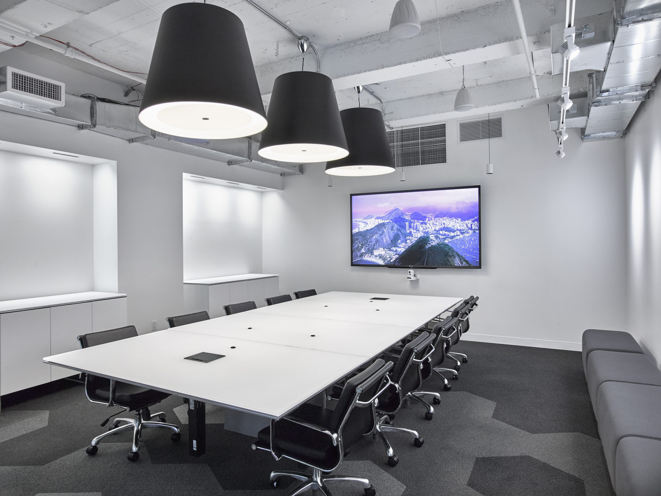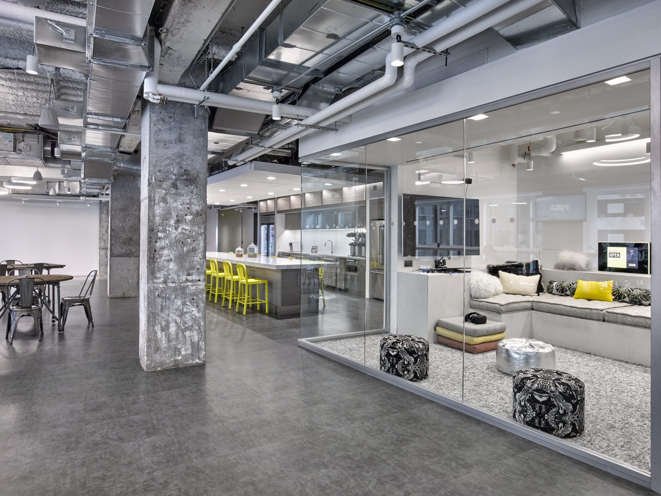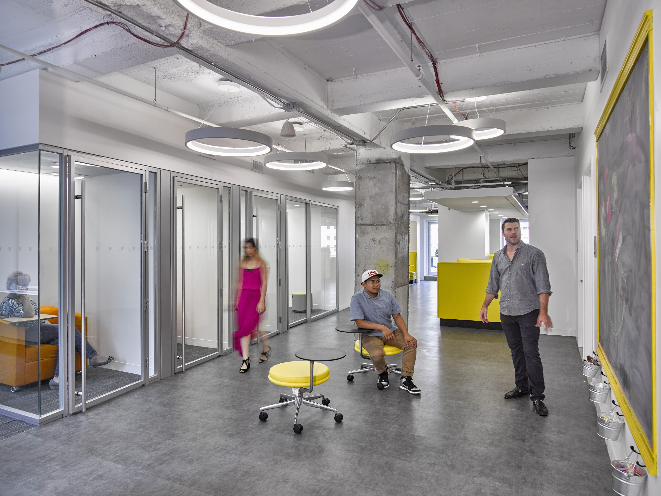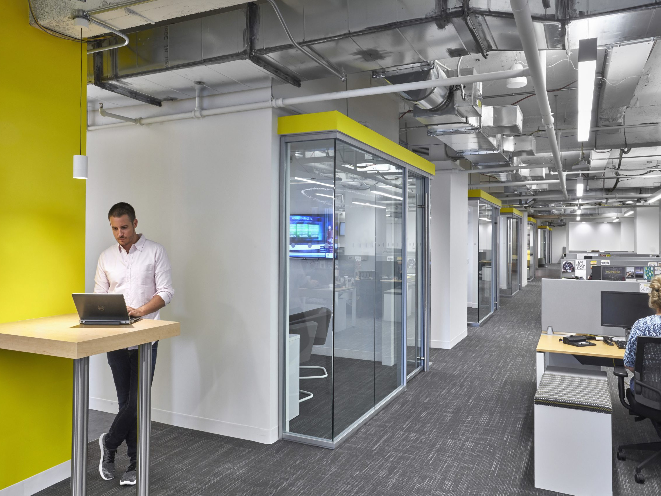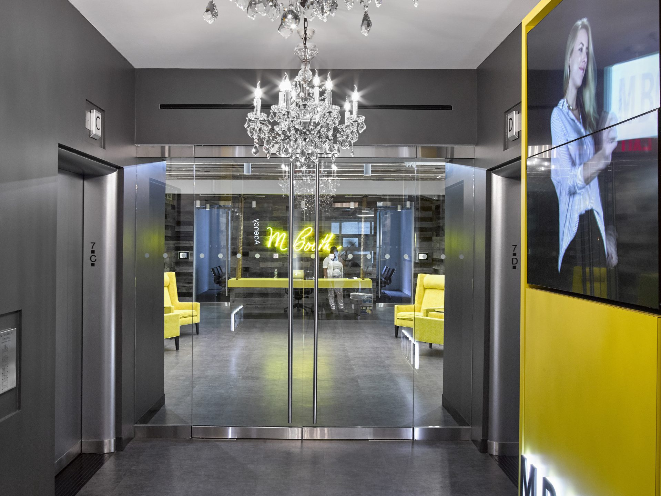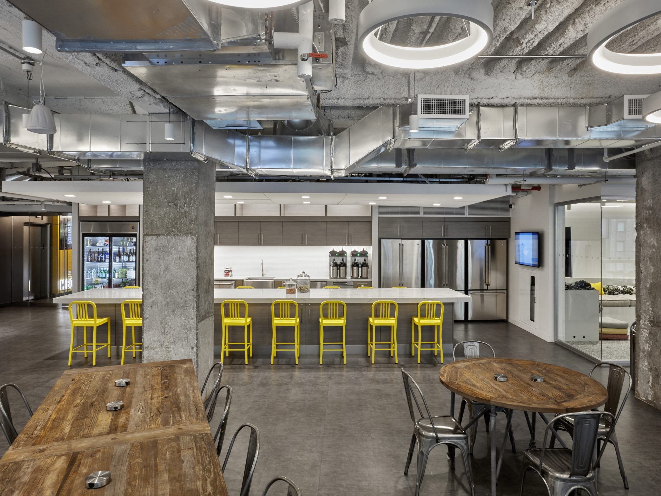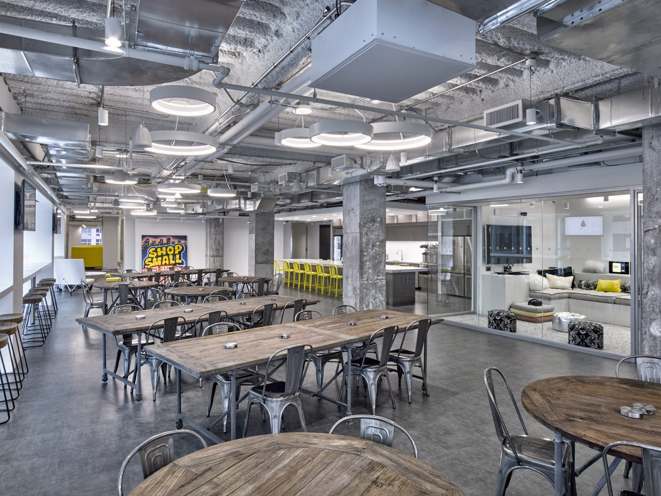The design creates a fun, open, airy feel and SPECTOR took advantage of natural light by positioning all the offices on the interior of the space and locating collaborative areas and workstations closer to the windows. Each office has an all-glass front to allow maximum daylight penetration.
The space allows for impromptu meetings, social gatherings, and internal office events. Designed with collaboration in mind, eight glass team rooms are centrally located in the space. The main pitch room is designed to reflect the company’s flare and passion for what they do. Multiple state of the art virtual huddle rooms are located throughout with cool colorful furnishings and decorative lighting.
The bistro/spirit bar provides M Booth with a meeting space where all employees can gather. Those looking for a more private setting can move to the “cave” booths located strategically positioned through the space. An outdoor terrace and seating is assessable through the bistro.
