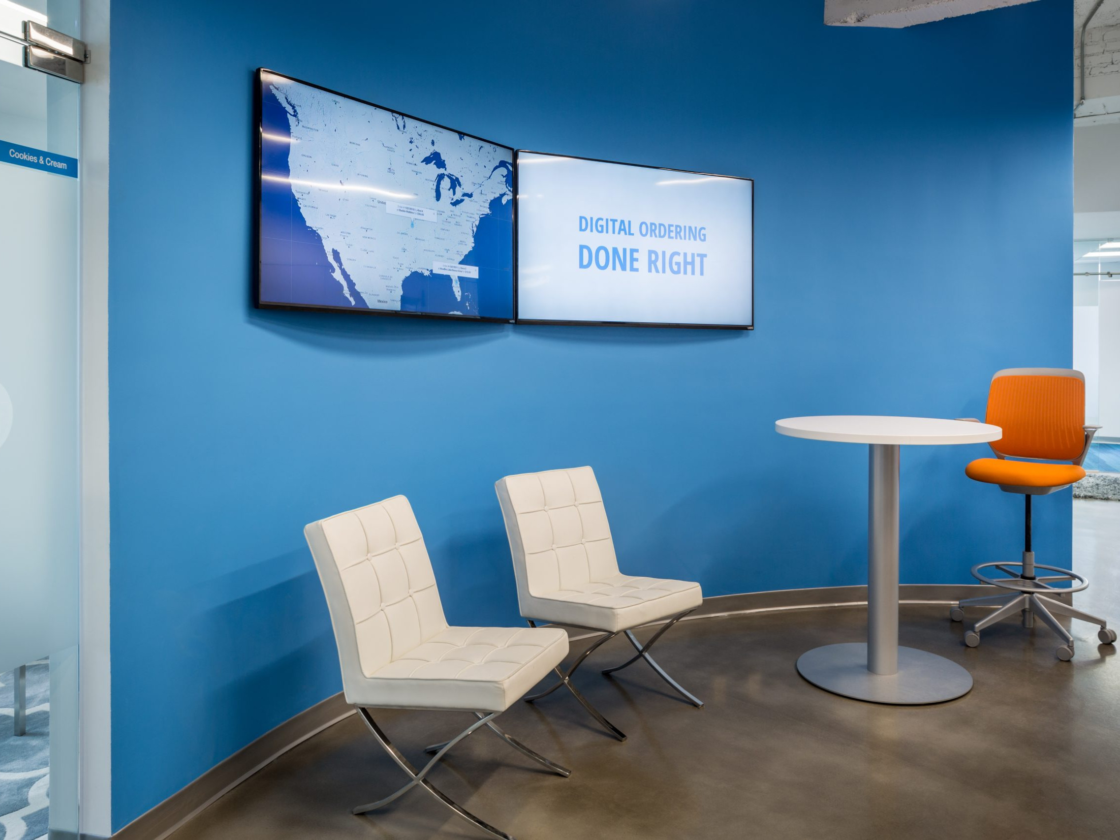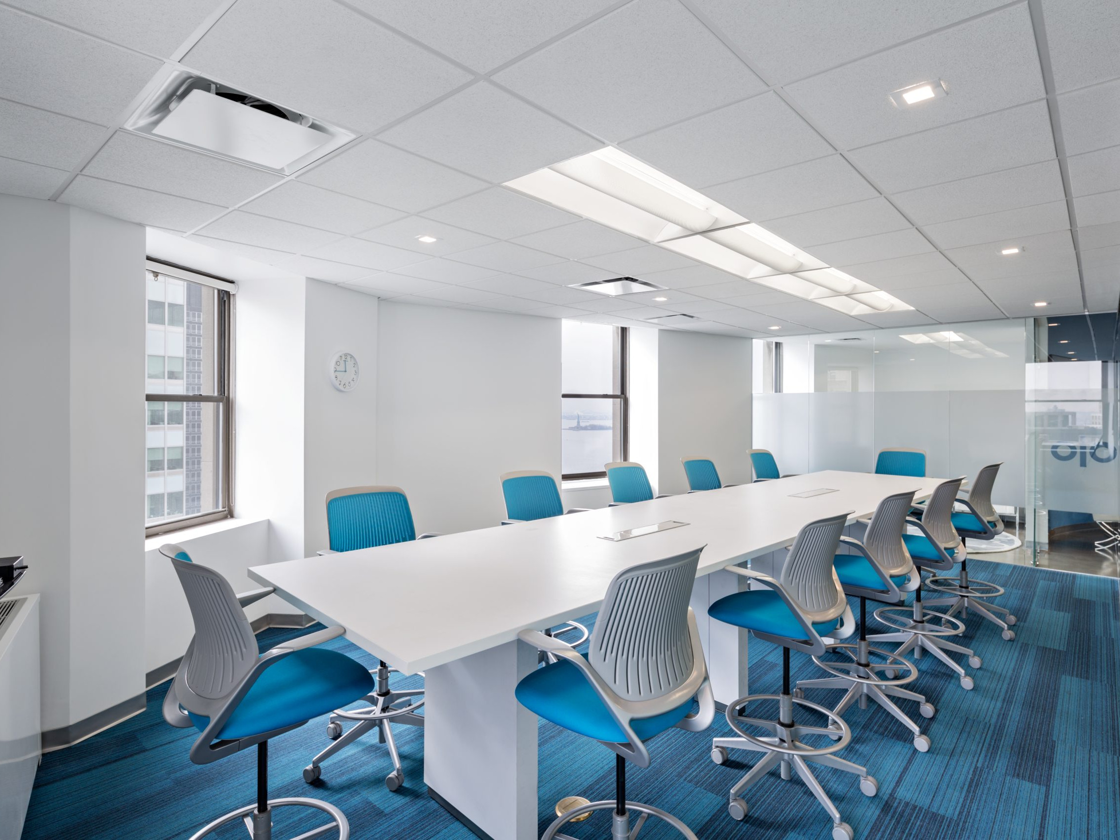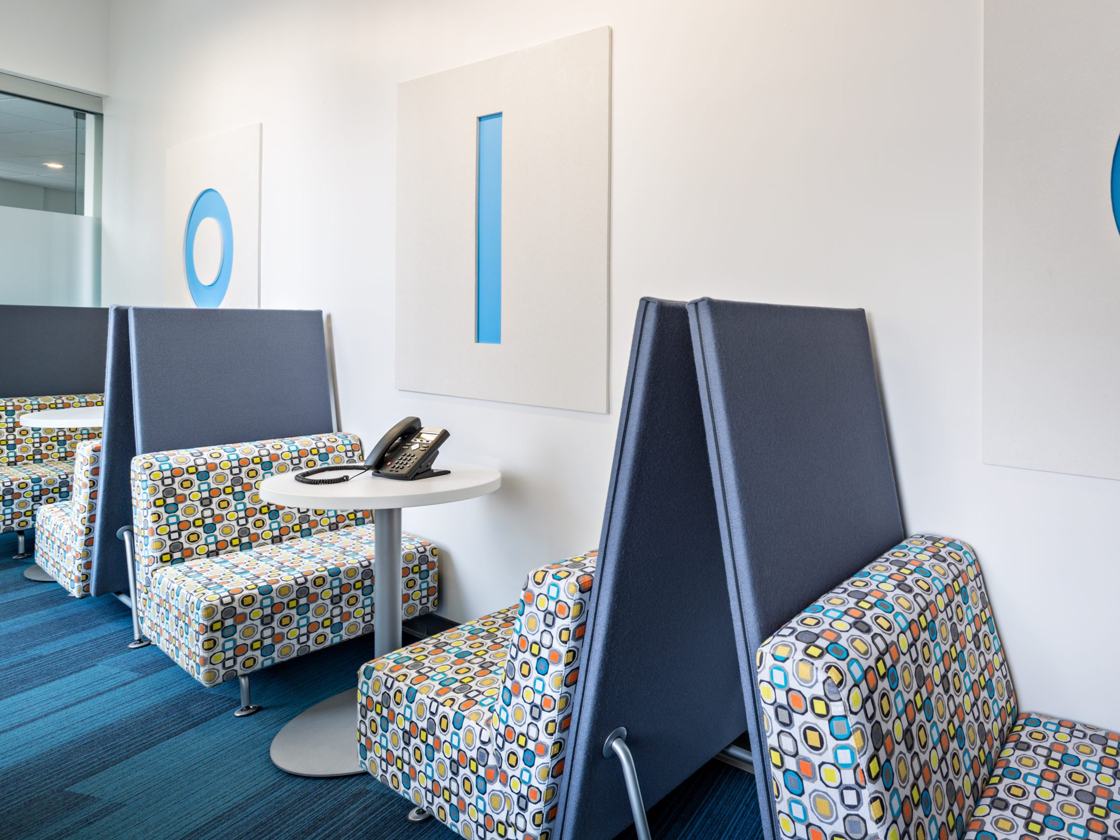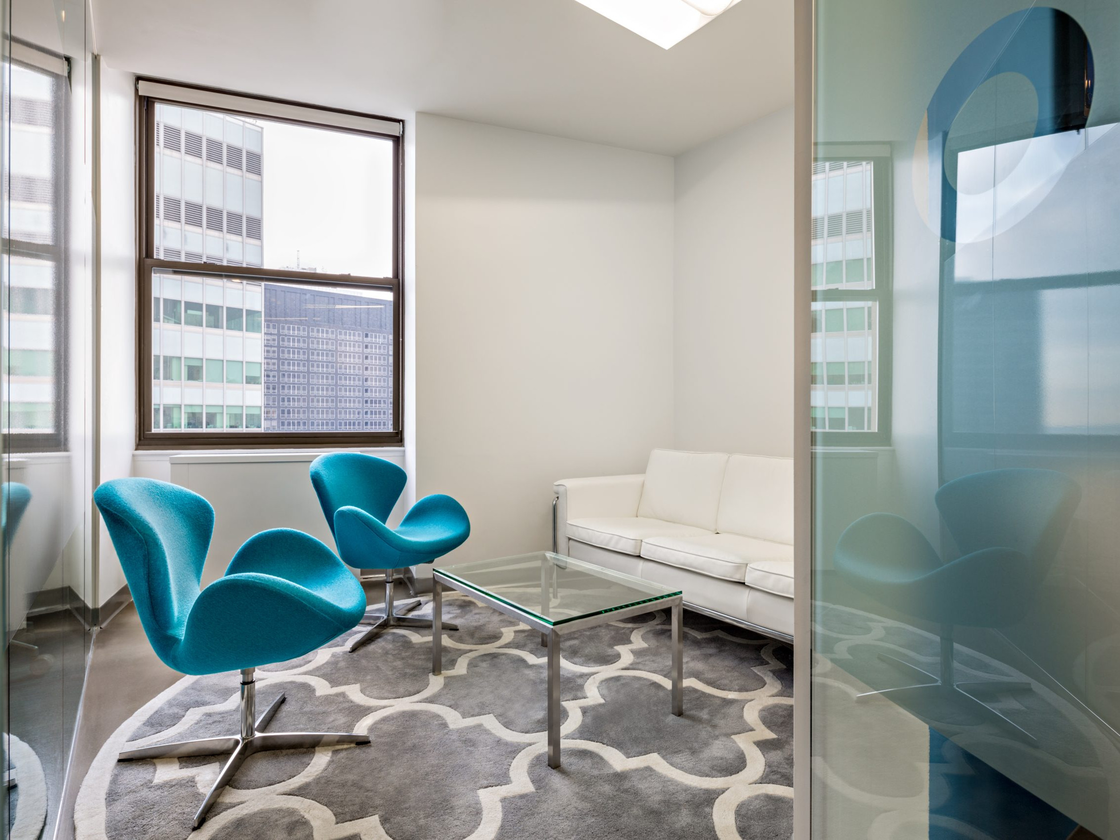SPECTOR’s design of Olo’s corporate headquarters include multiple offices and huddle rooms, a large conference room, open engineering space, collaborative spaces and a café. Polished concrete flooring, as well as blue planked tile, matched to the Olo logo, is visible throughout the space. Read More





