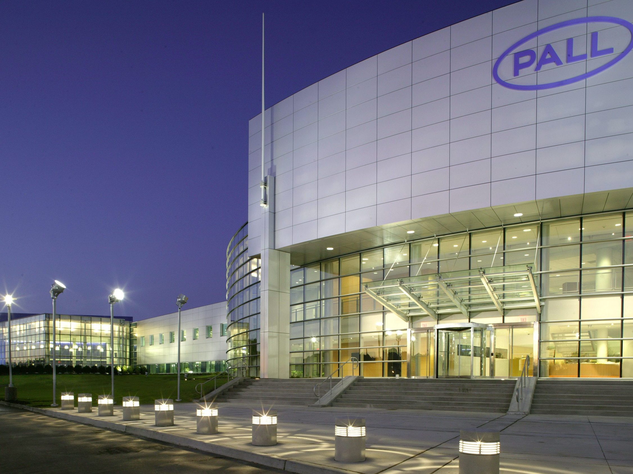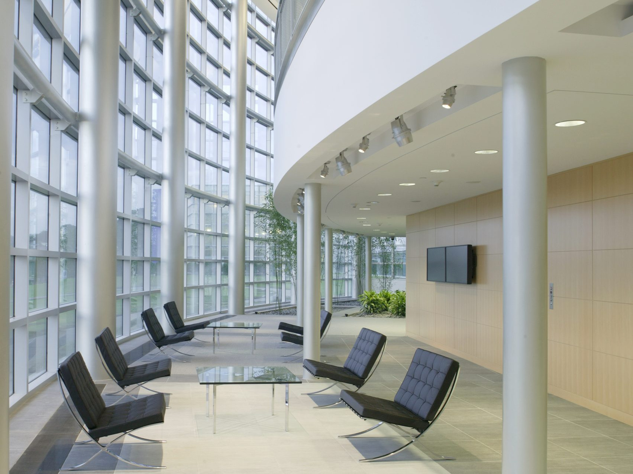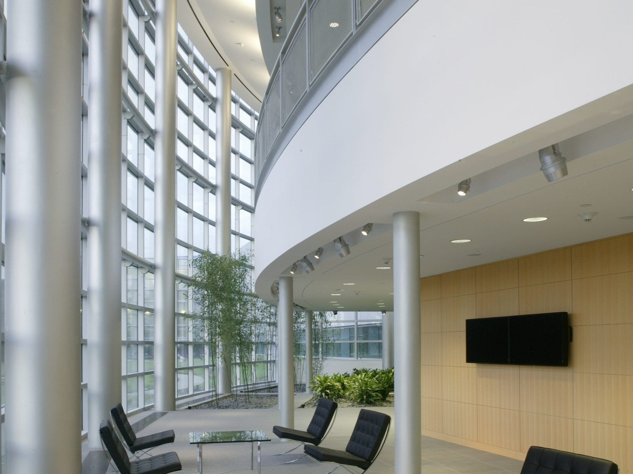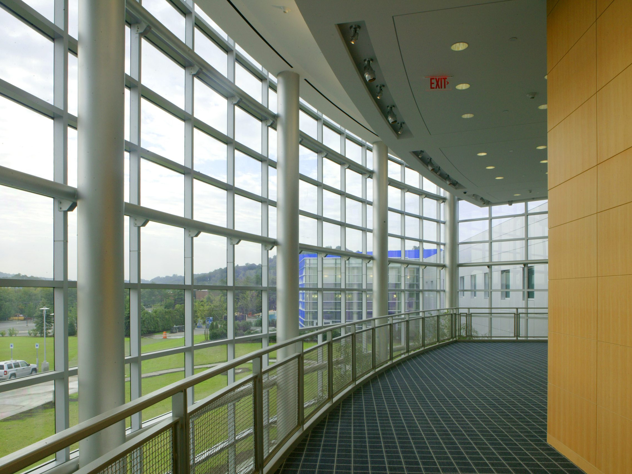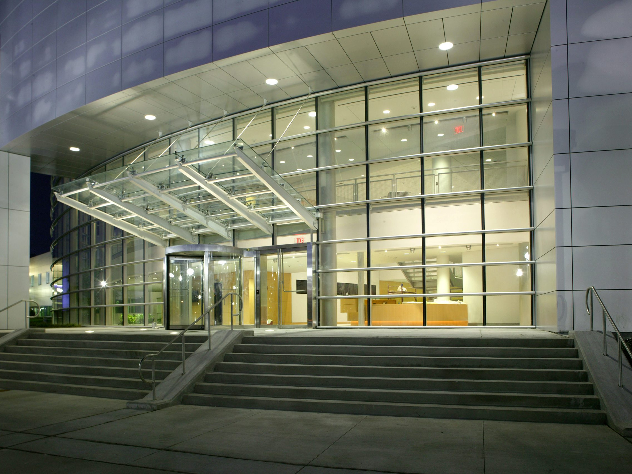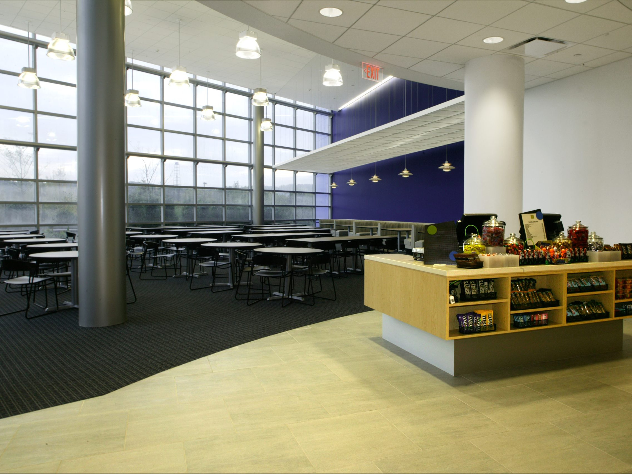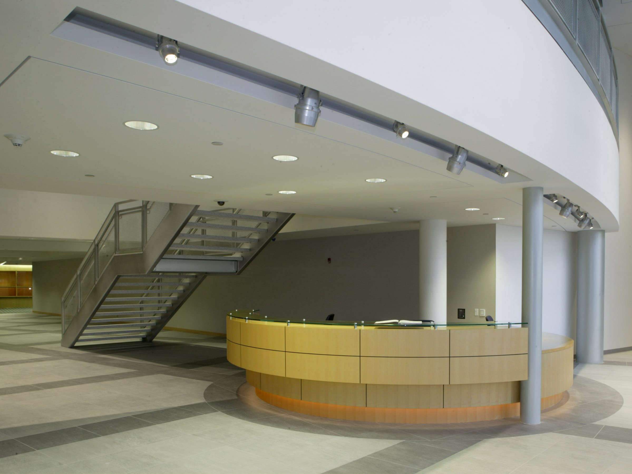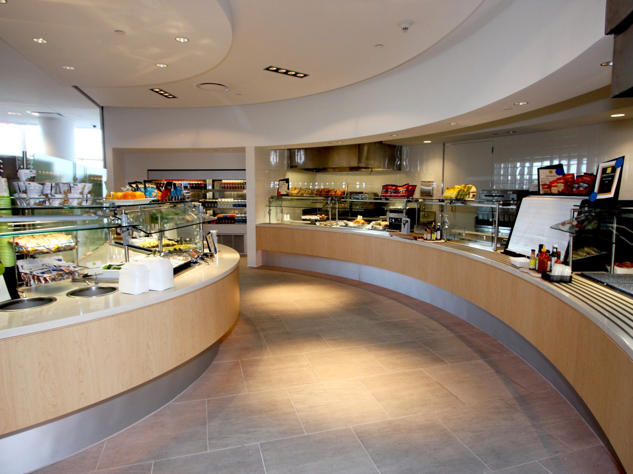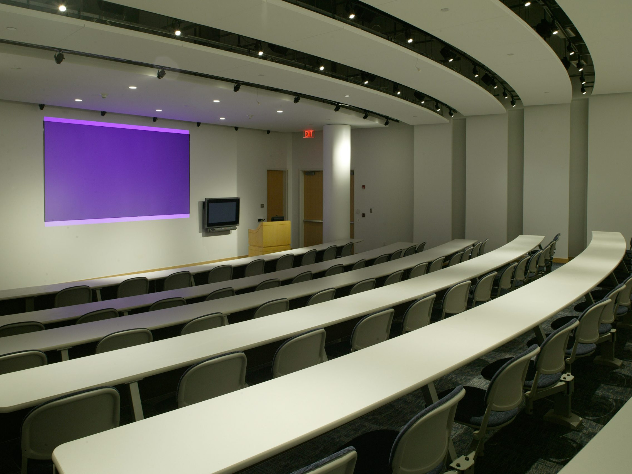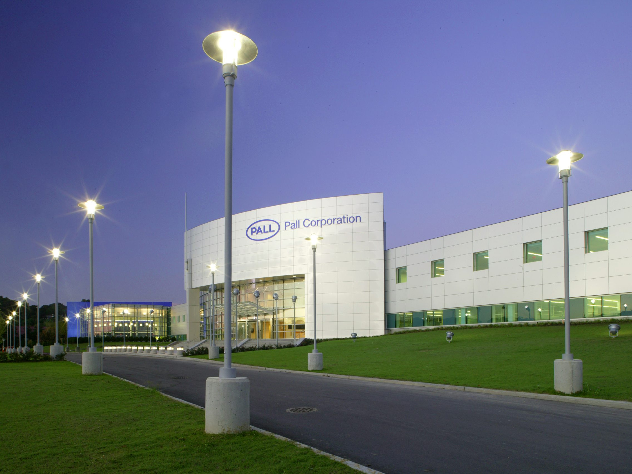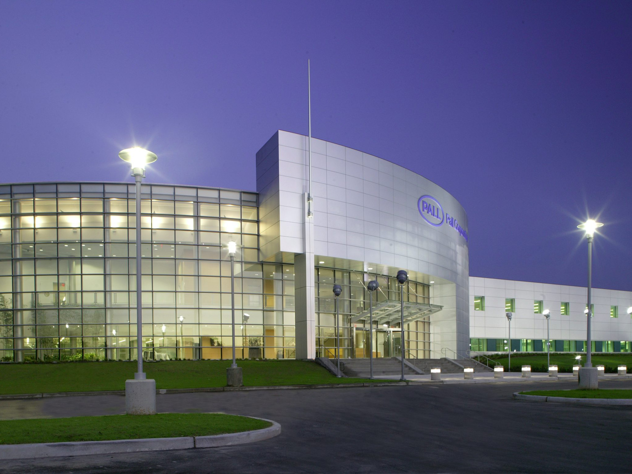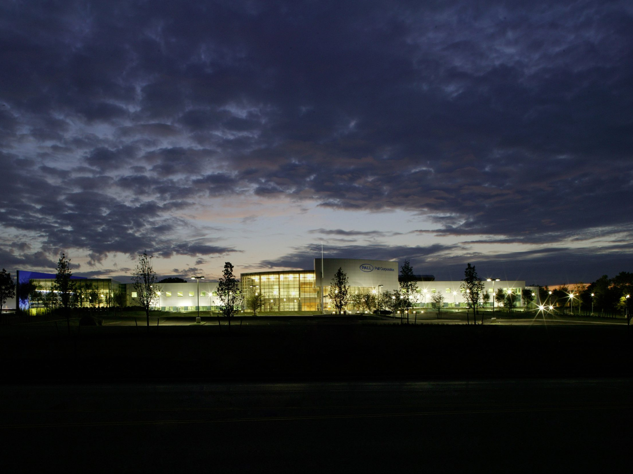In consolidating their offices, R&D and laboratories into one building, SPECTOR closely reviewed two Pall buildings to arrive at the optimal solution for programming and reorganization. With an interior the length of three football fields and 35-foot-high ceilings, the building features a two-story entry lobby (48 feet high) culminating in a “Main Street” type intersection. Glass-walled offices encompass science groups and technology groups amidst open workstations bathed in natural light.
Interconnecting staircases connect with conference rooms creating a ‘downtown’ ambiance connected with a café and galleries lit by skylights and light wells throughout the space.
