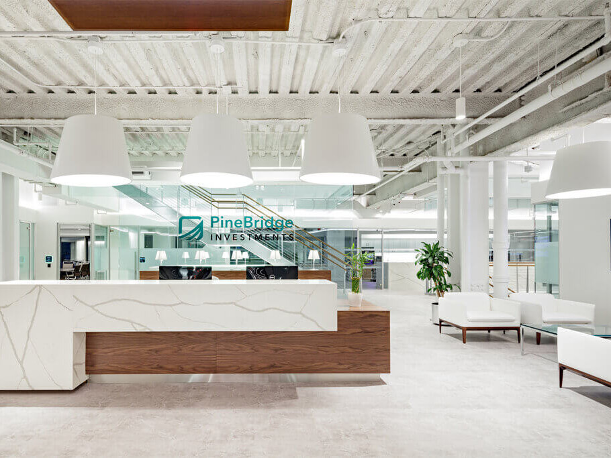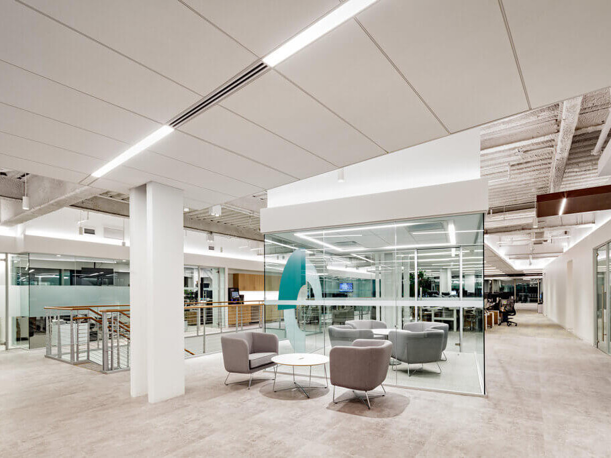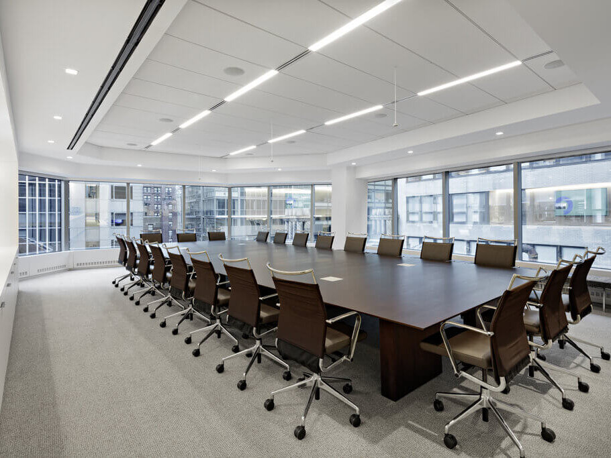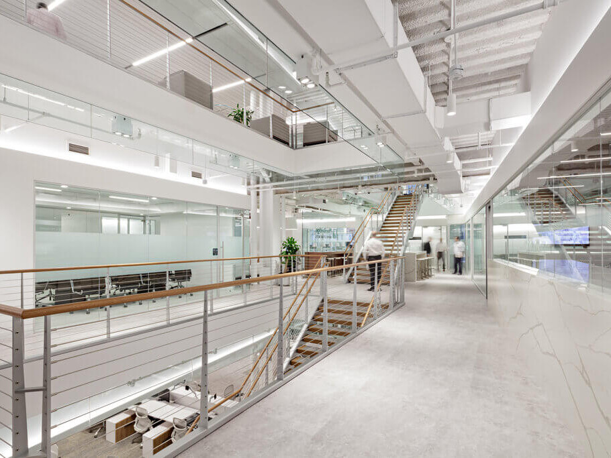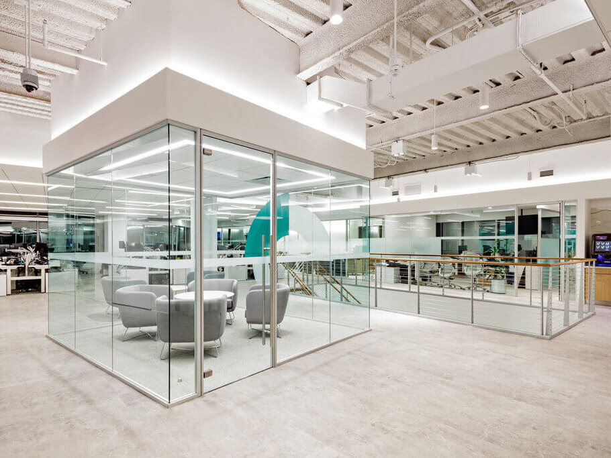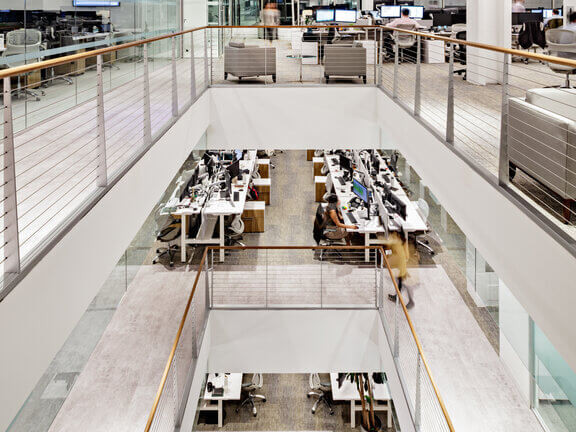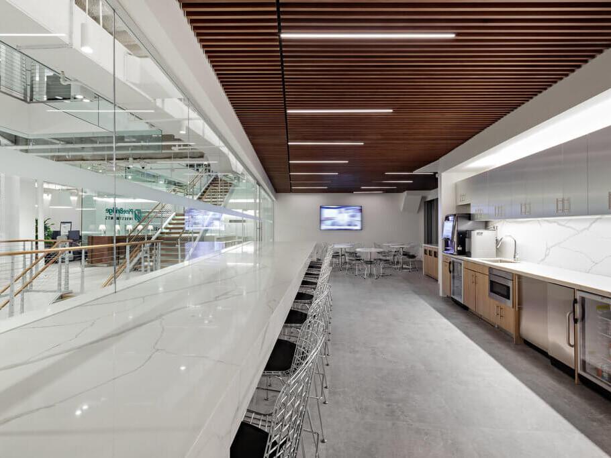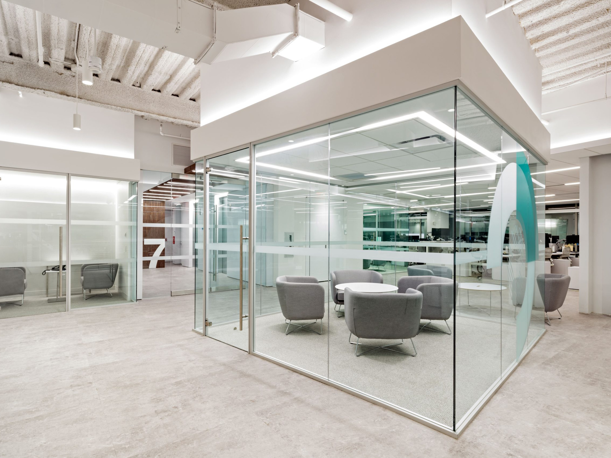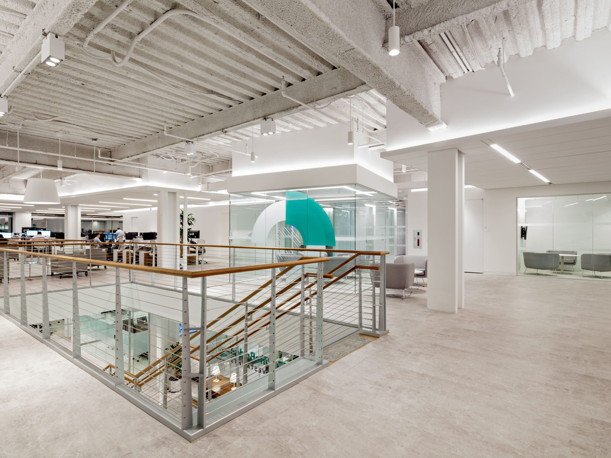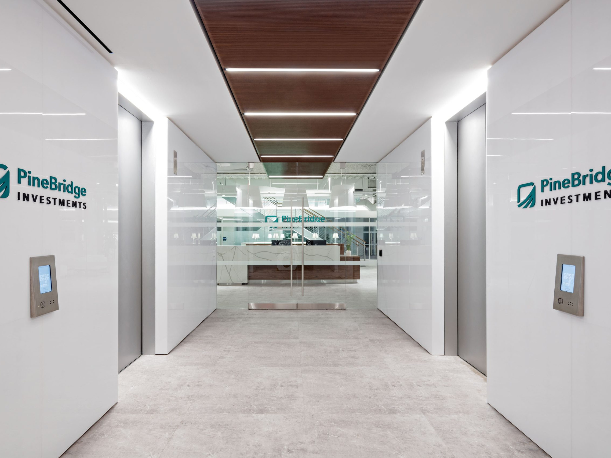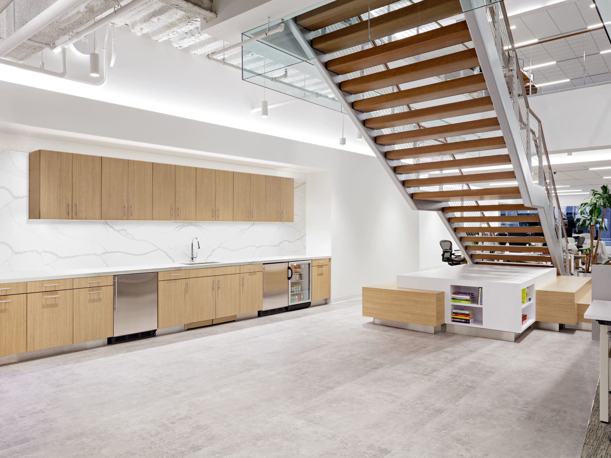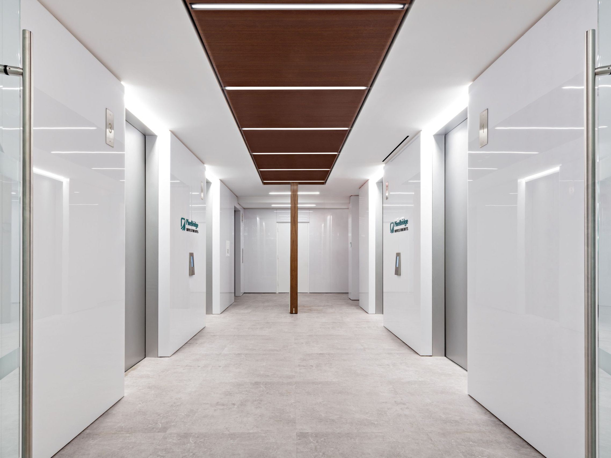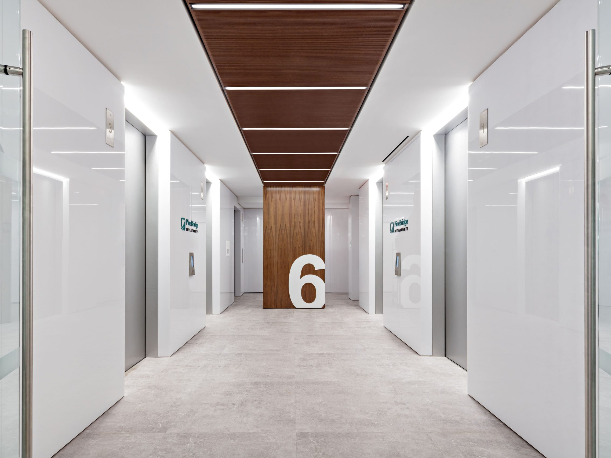After vetting various full-floor and vertical office space options, the decision to relocate to a three-floor campus was made to give a large, growing international company a more boutique, intimate mentality. To balance that with the need for future employee growth, the design strategy incorporated elements of workplace occupancy and strategy analytics to provide the flexibility for the company to expand in the future.
Central to the design was the concept of a vertical campus, reimagining the idea of open office collaboration by creating a central spinal staircase connecting all three floors. Through this, SPECTOR were able to avoid some of the typical concerns around open-plan design, such as privacy, and instead allow greater connectivity between the floors, fostering camaraderie and collaboration between teams.
PineBridge’s new offices have bright, illuminated spaces complemented by a mix of neutral, porcelain stone, walnut wood and glass dividers, with the final product energizing a space that now fits a growing international firm. The design blended soft color palettes and semi-neutral tones, which combined with the cutting-edge technology installed in the working spaces, underscores history of the firm as a global asset manager with a theme of modernization and future growth.
