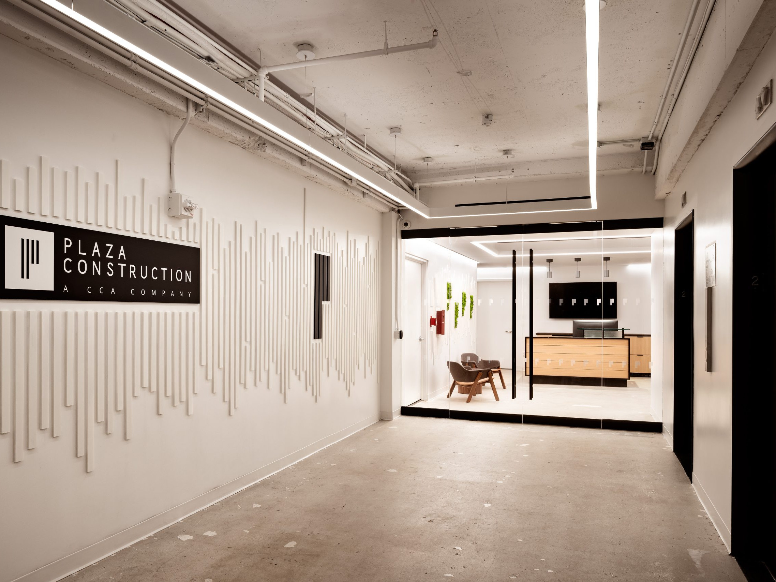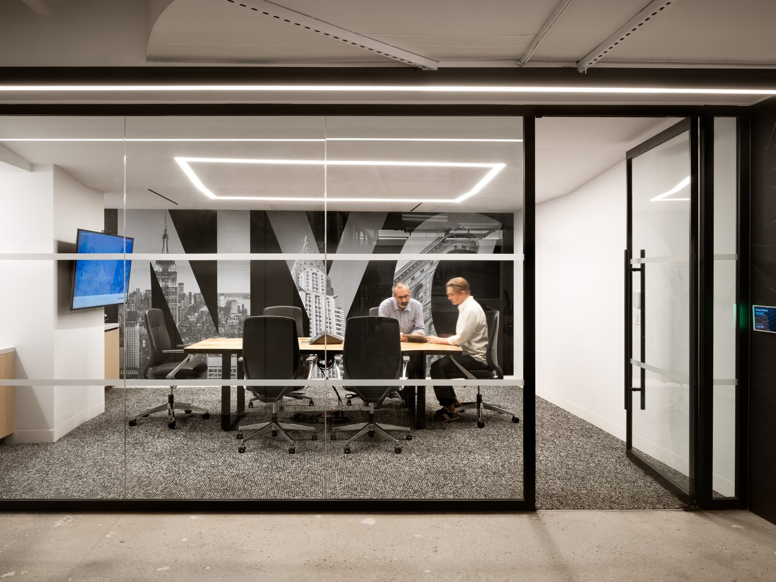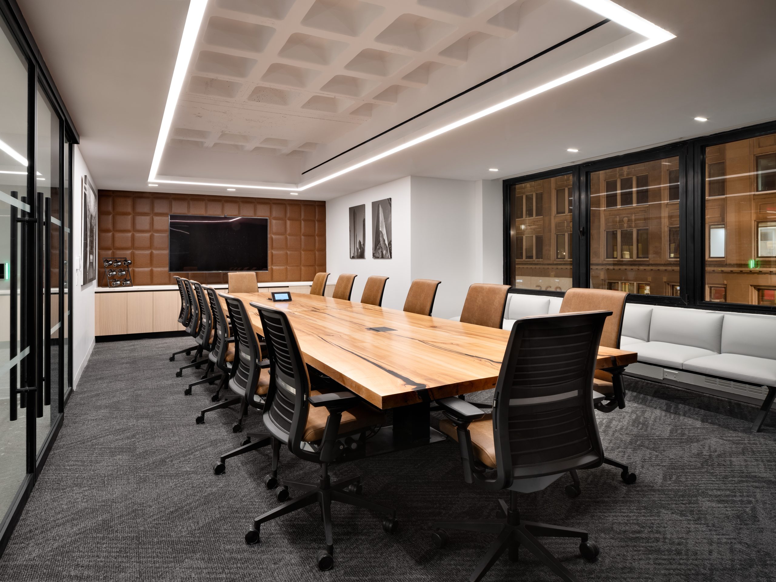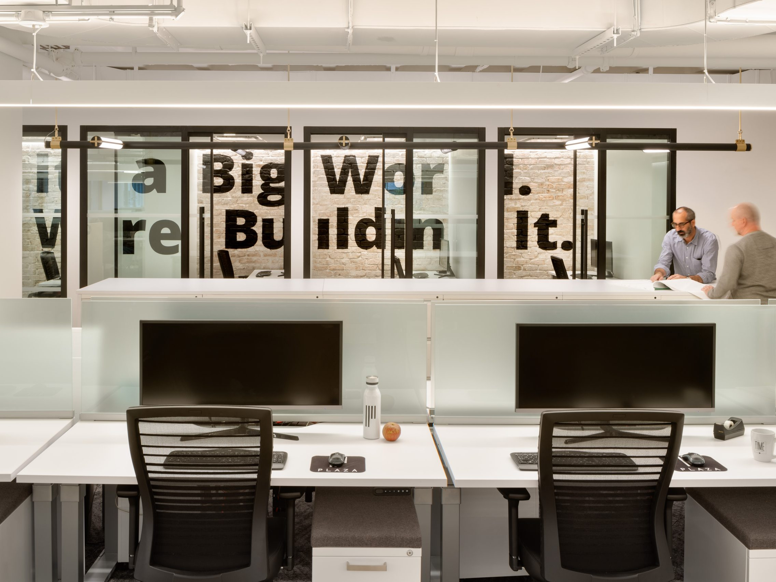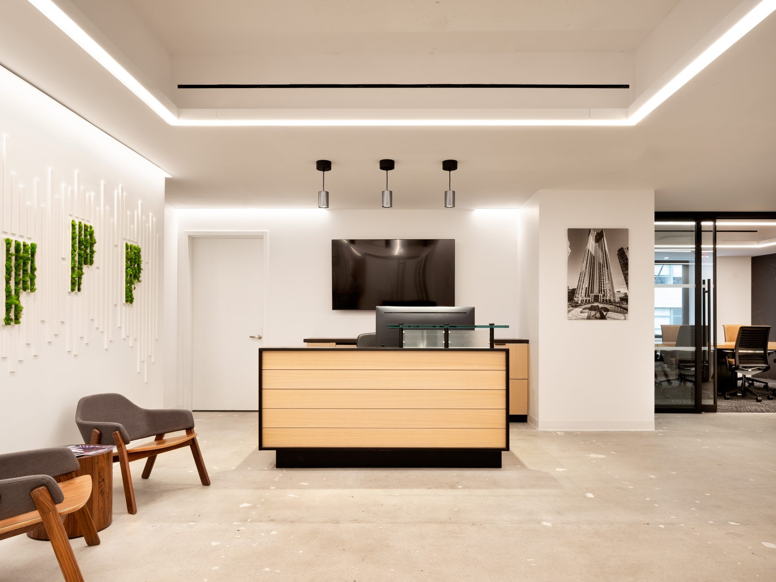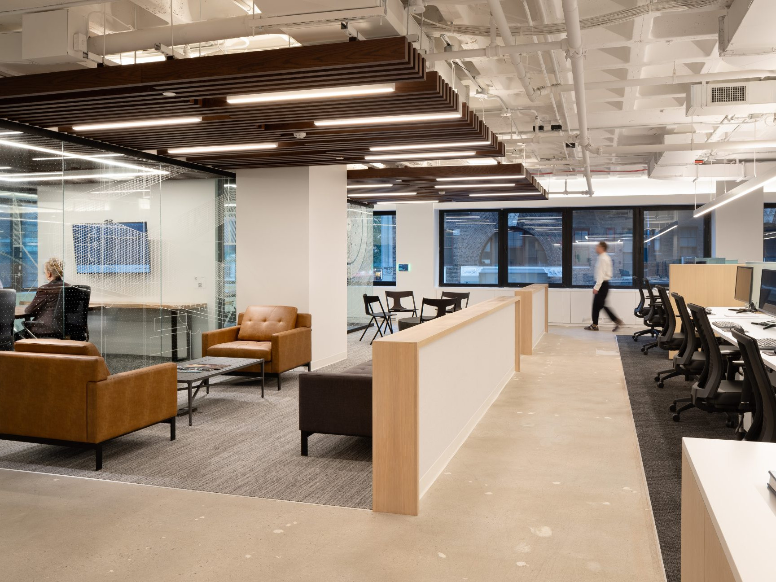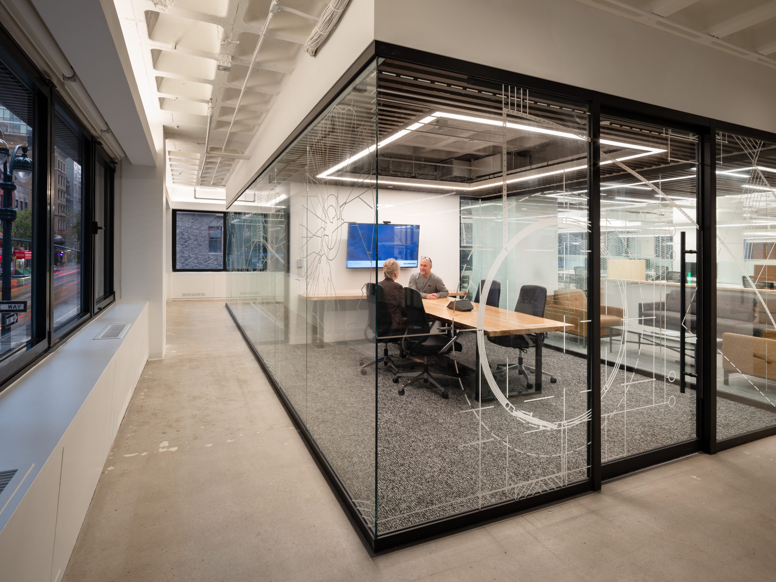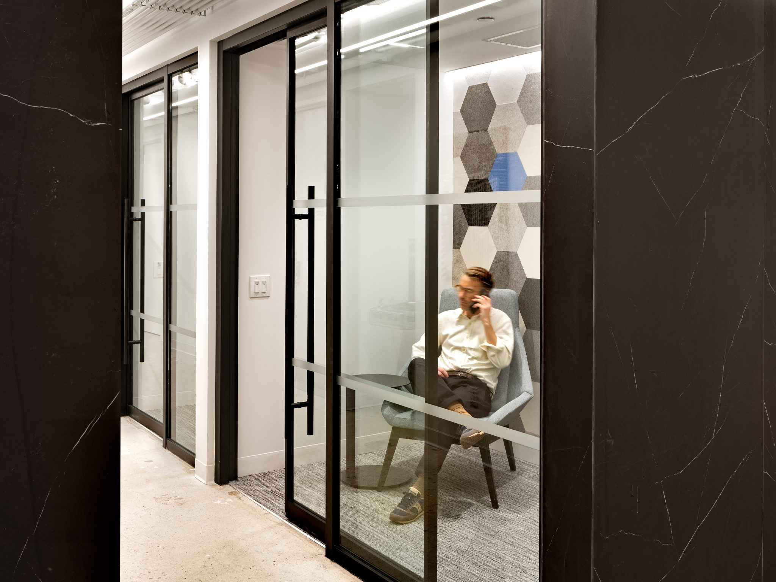The 12,000-square-foot floor plate, a third of the size of their former office, is a free address environment. The employees can work from any of the touch down areas offered.
The epicenter of the office is centered around an open Café that encourages the team to interact. A bifold glass partition provides the flexibility to easily (re) Imagine the café into a more private space.
The conference room table was designed vis-a-vis an inter-office competition. In the spirit of “fun”, construction drawing details were enlarged to create an abstract pattern on the glass that was then used to create distraction markers on the glass.
The overall planning involved creating open style workstreams in the center. This area opened to the exterior glass allowing for natural light to penetrate the space.
