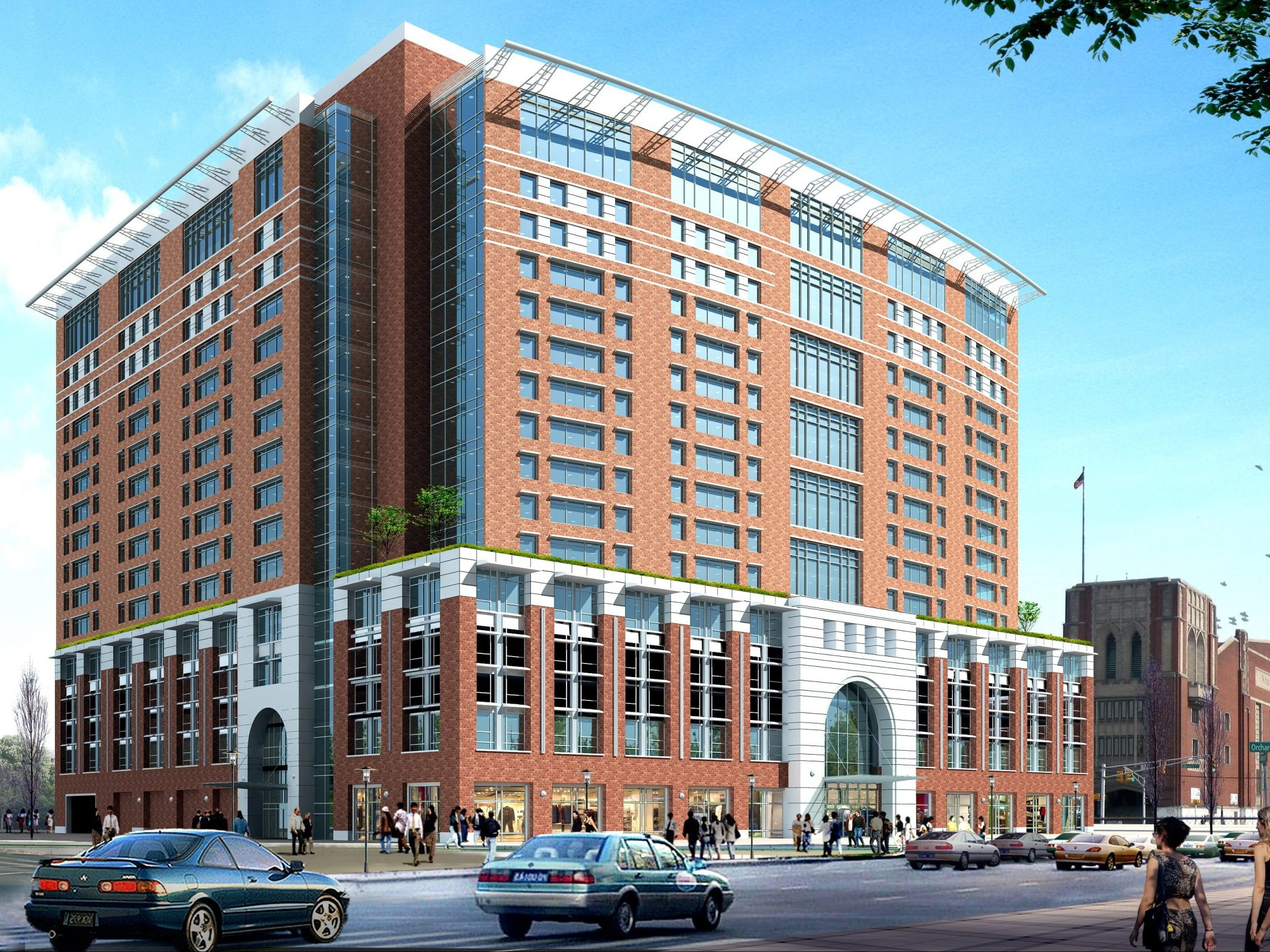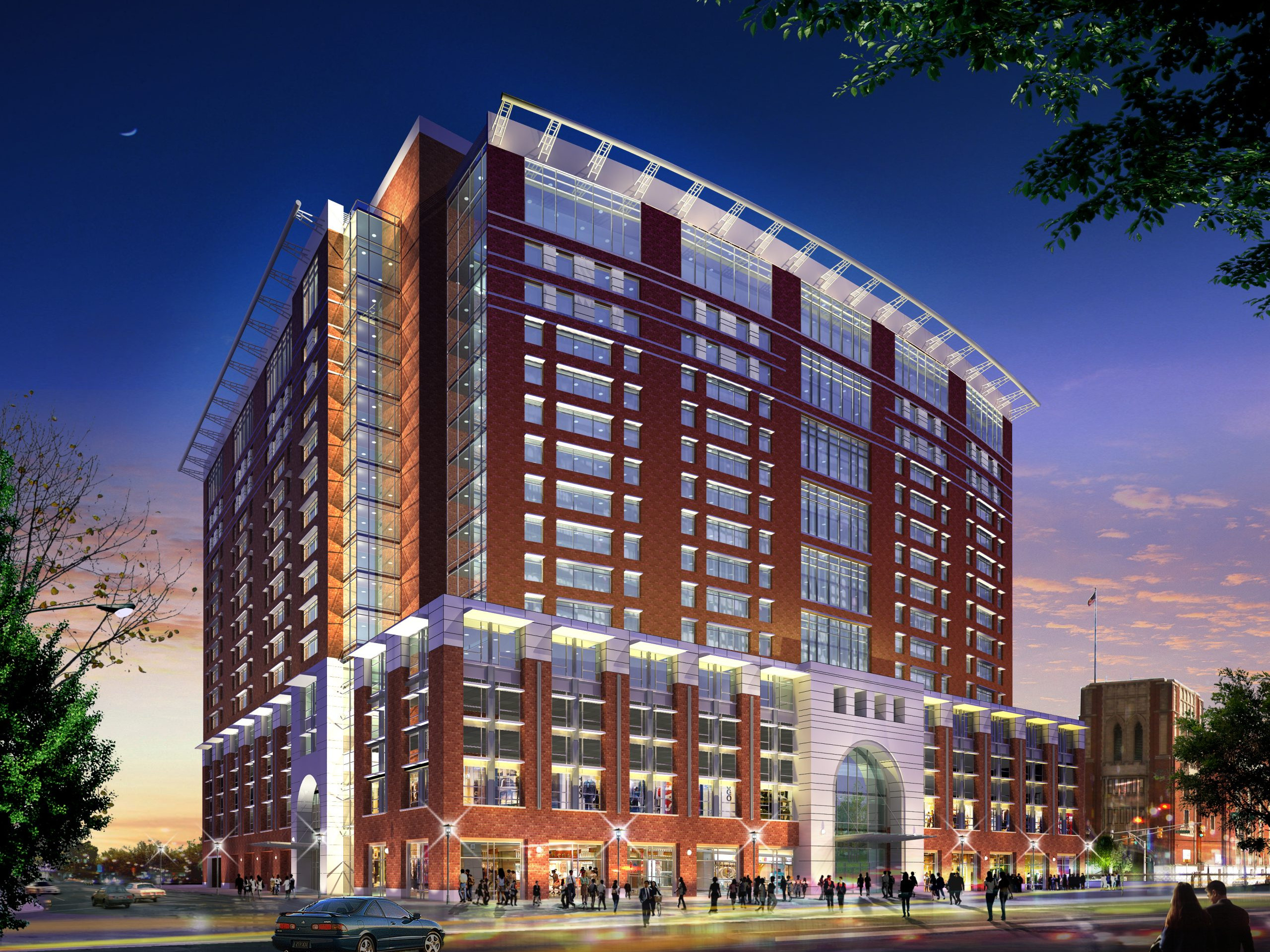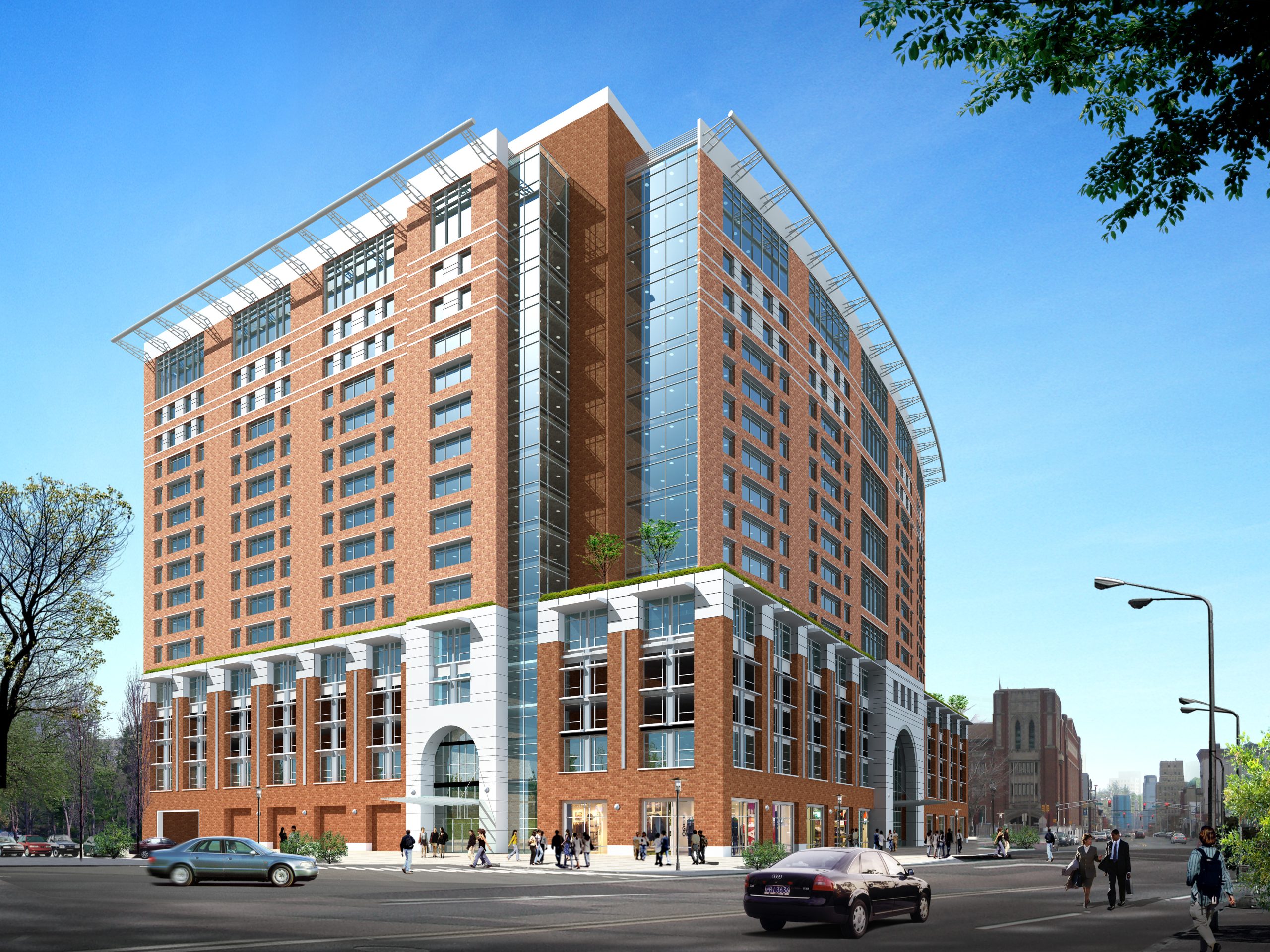This project was to be a partnership between St. Peter’s College and a creative development group. St. Peter’s was expanding their desperately needed student housing, educational space requirements and parking (at little cost), which was to be offset by the developer’s financial gain from the other proposed mixed-use building usages while creating an expansion of the pedestrian spine of St. Peter’s campus Master Plan.
The project was to include retail space, student residences, rental residential units, storefront shops, student cafes and bistros.


