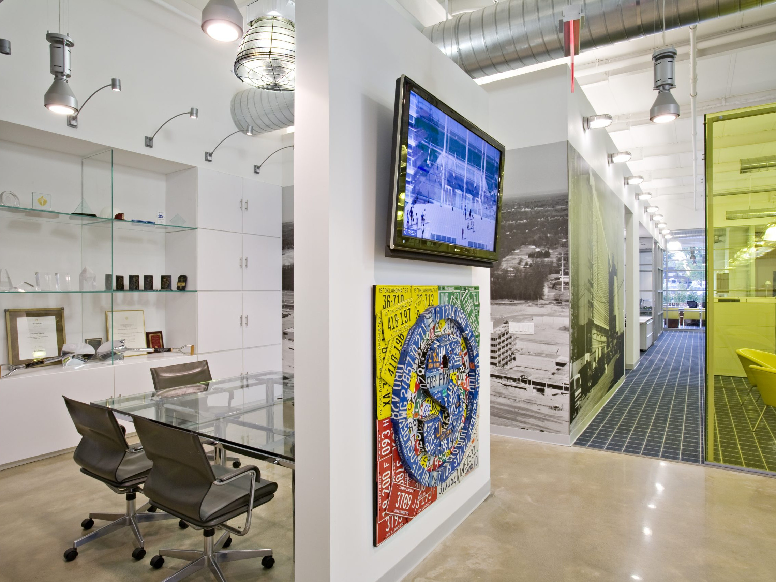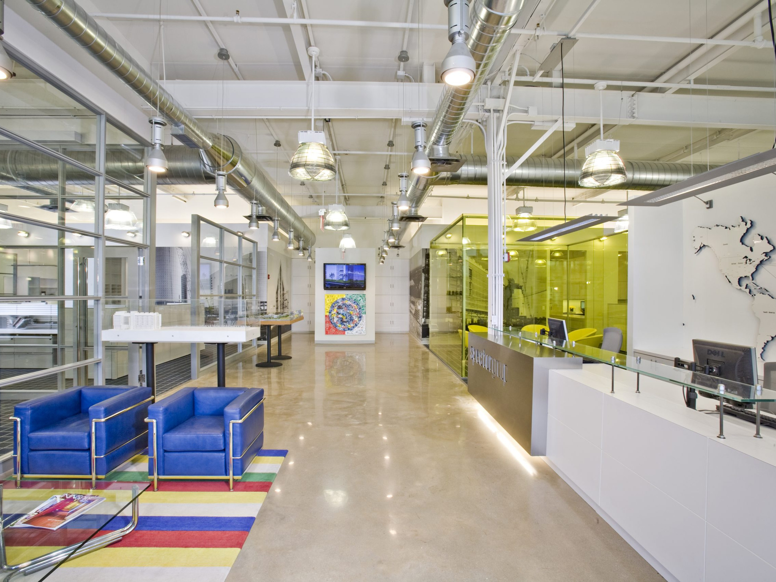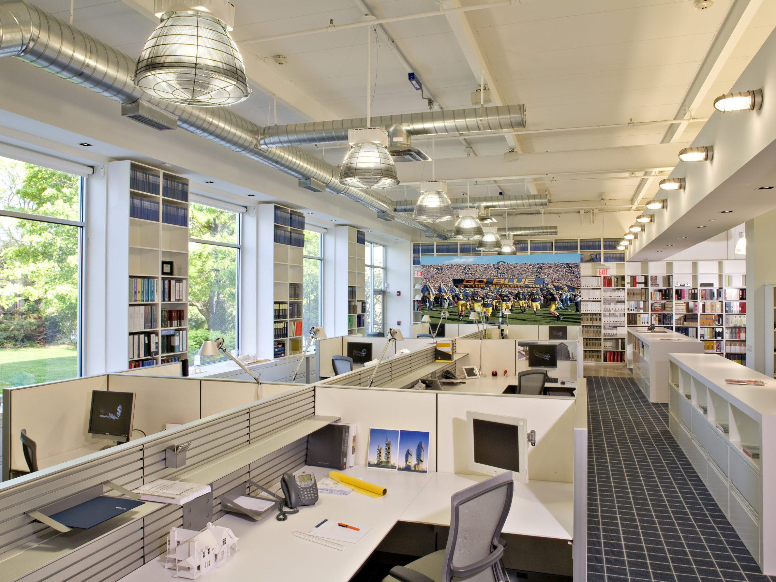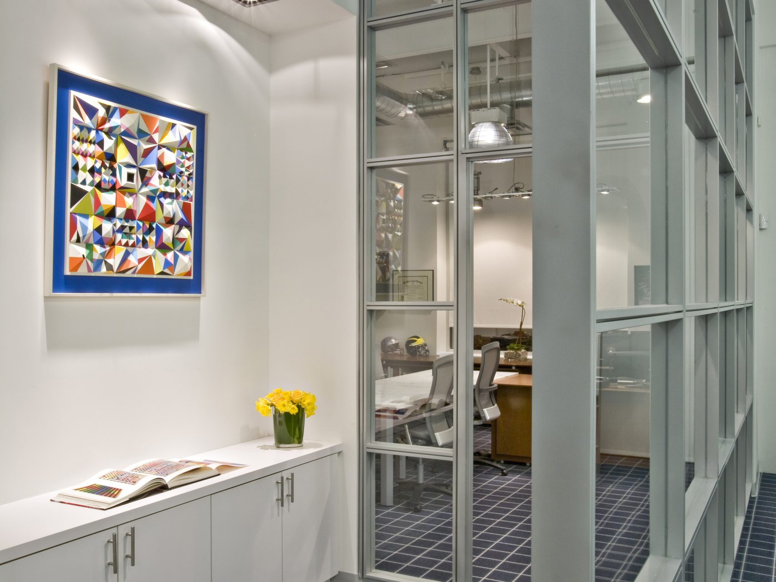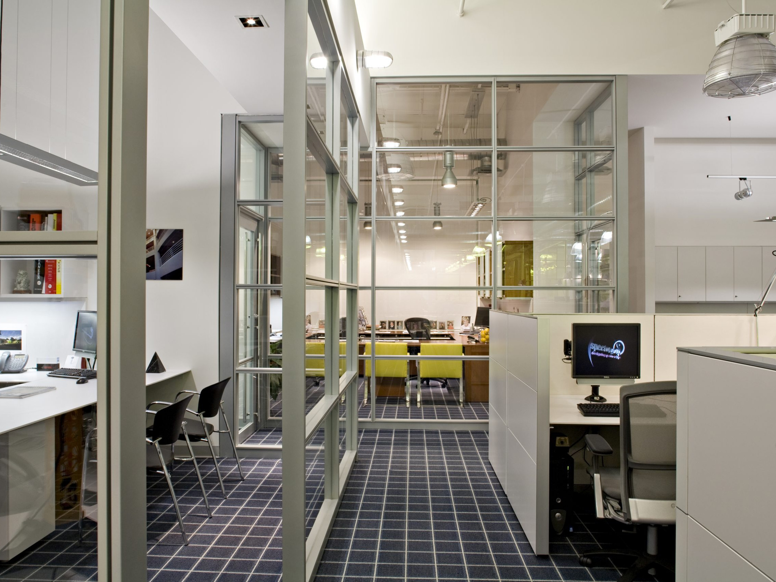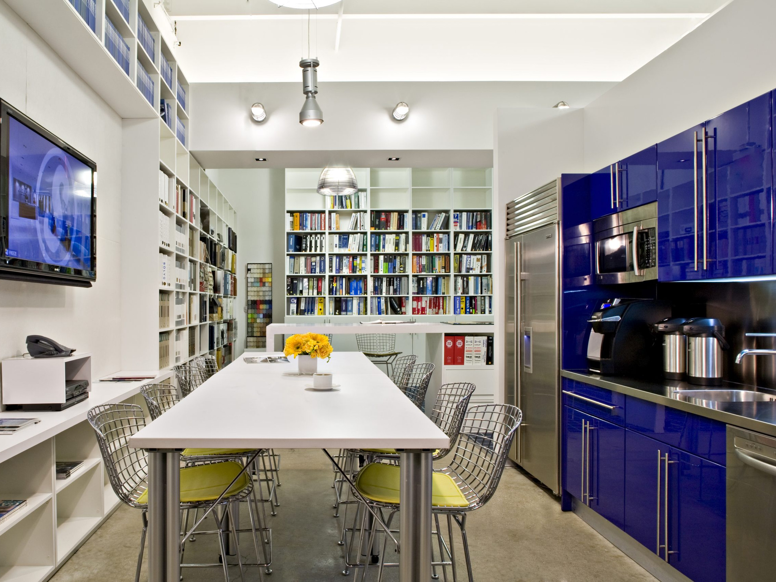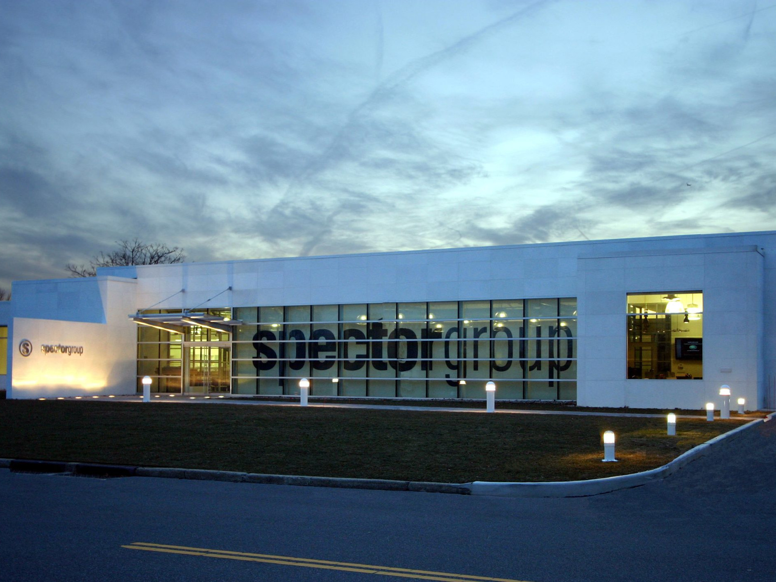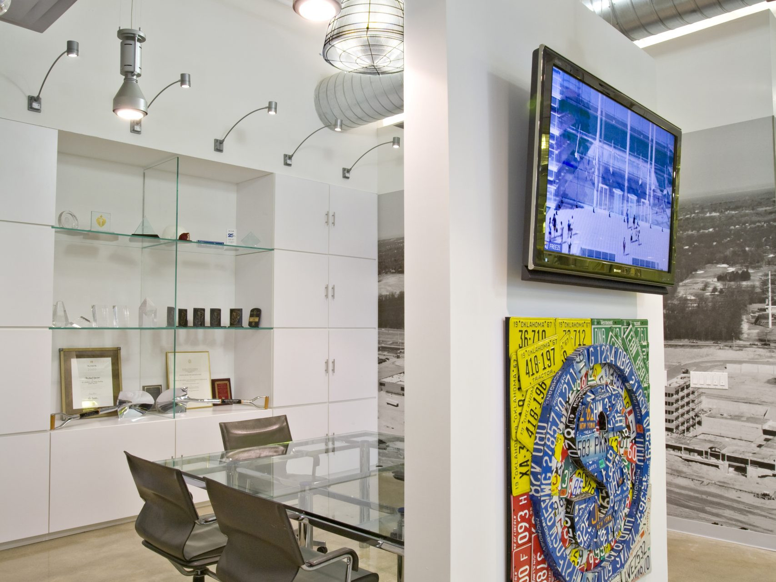SPECTOR converted an old warehouse to Class A office space that became the firm’s new Long Island offices in late 2007. The offices are a ‘laboratory of design’ featuring state of the art mechanical systems, environmentally sensitive lighting, and materials. The feeling is one of ‘factory meets art gallery’ as state of the art furniture systems, technology and materials are juxtaposed with concrete flooring, high ceilings, exposed ductwork, and beams. The open floor plan is punctuated with conference rooms and interactive meeting space partially enclosed by laminated color and transparent glass. Read More
