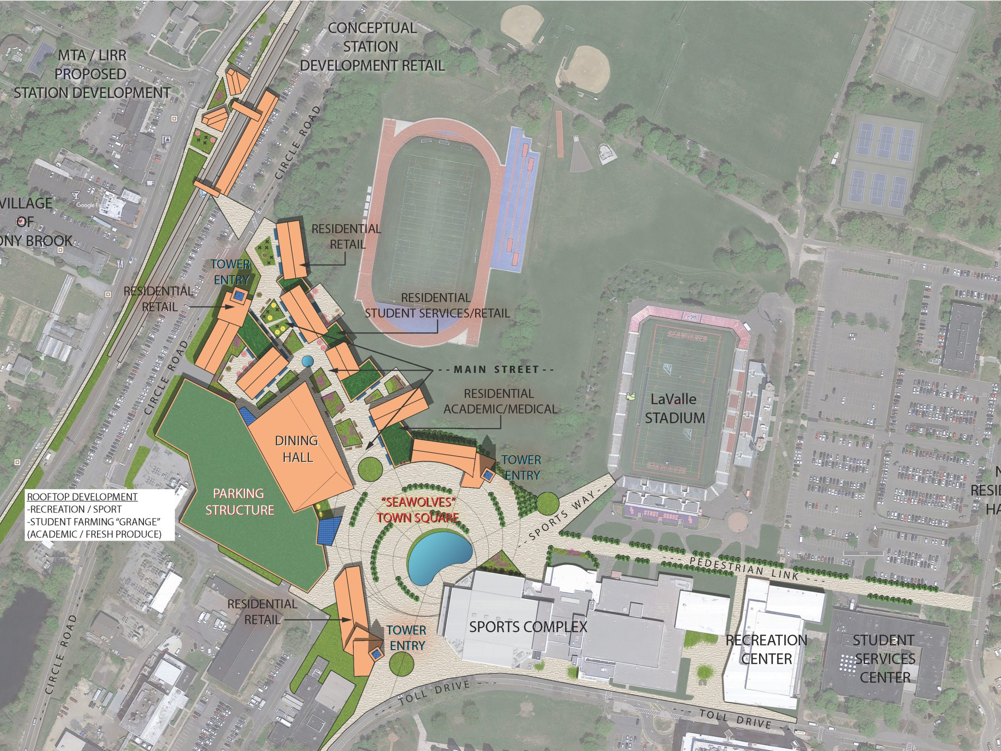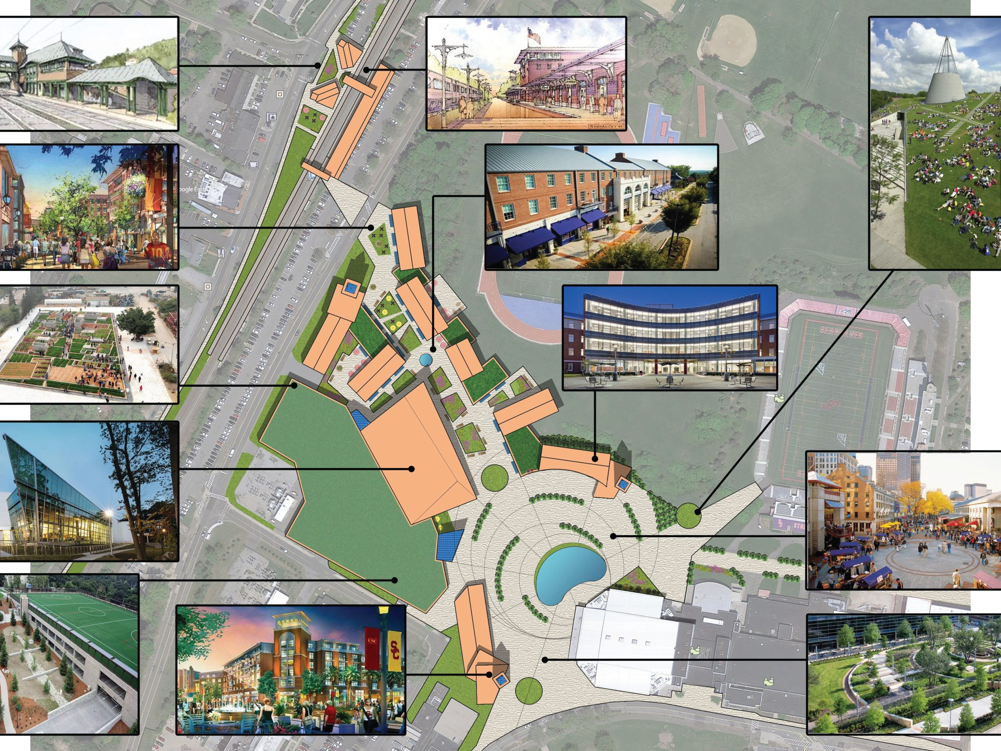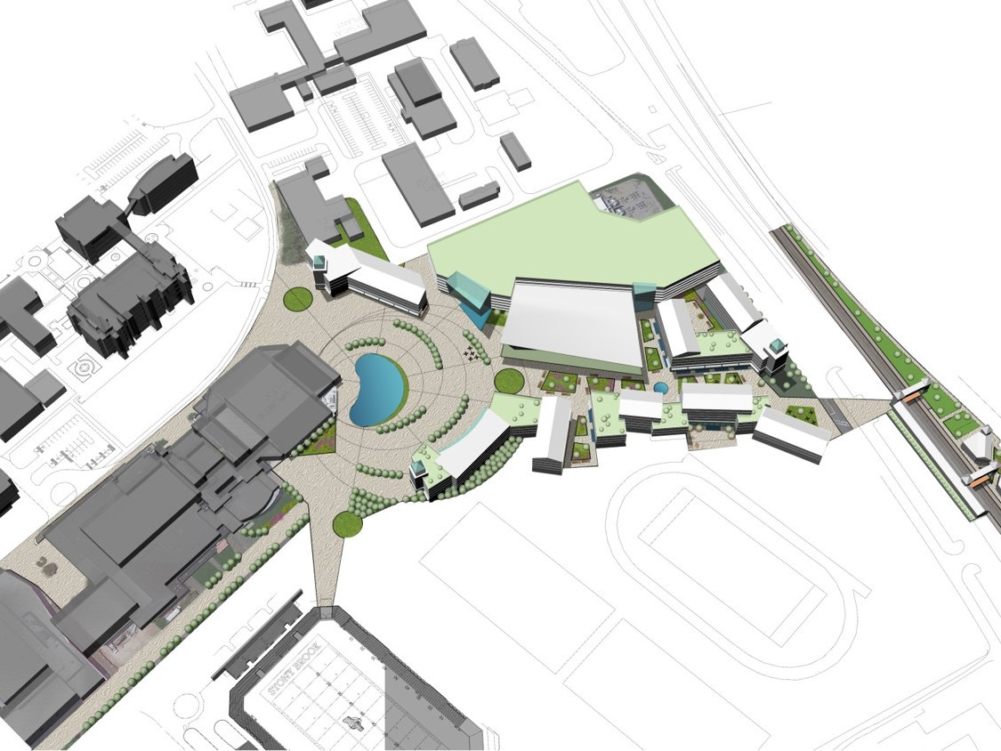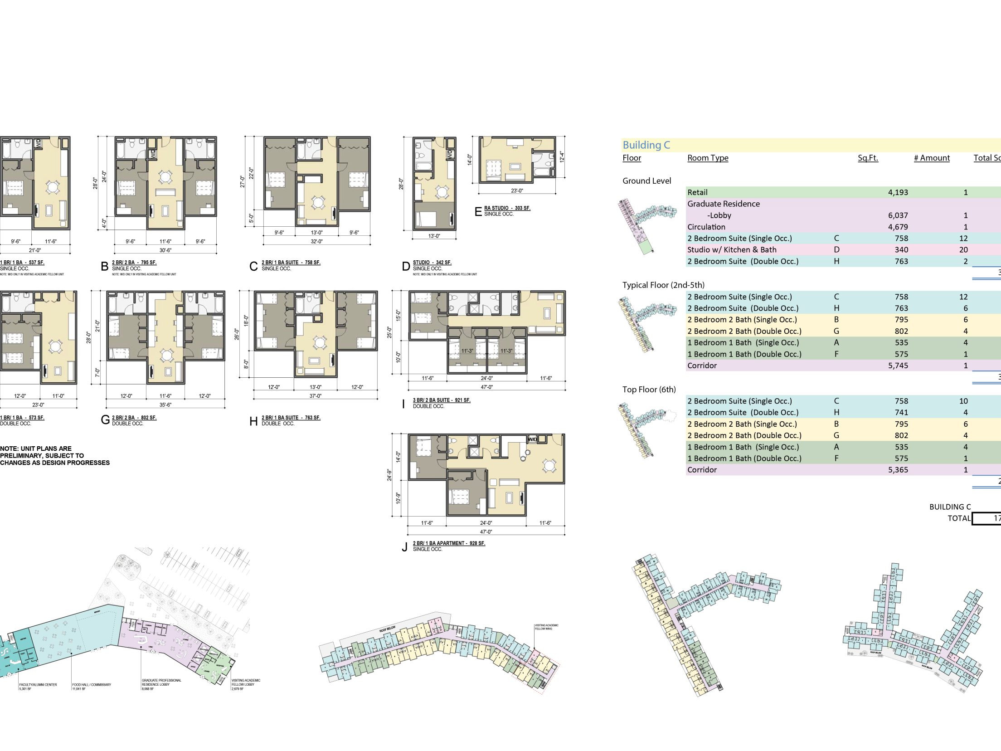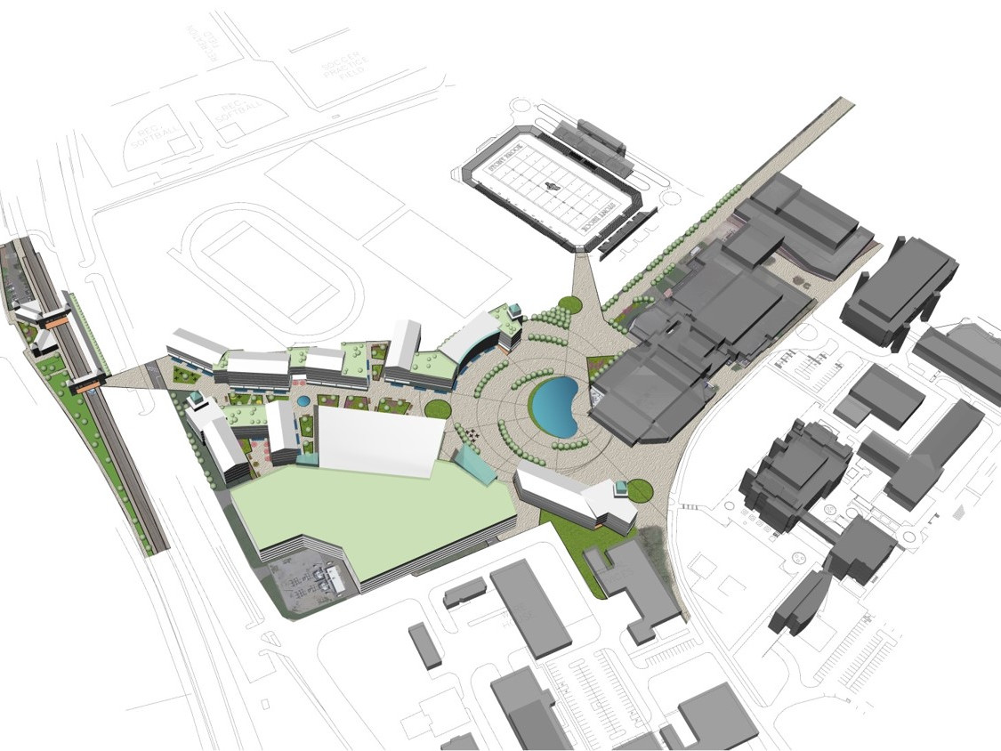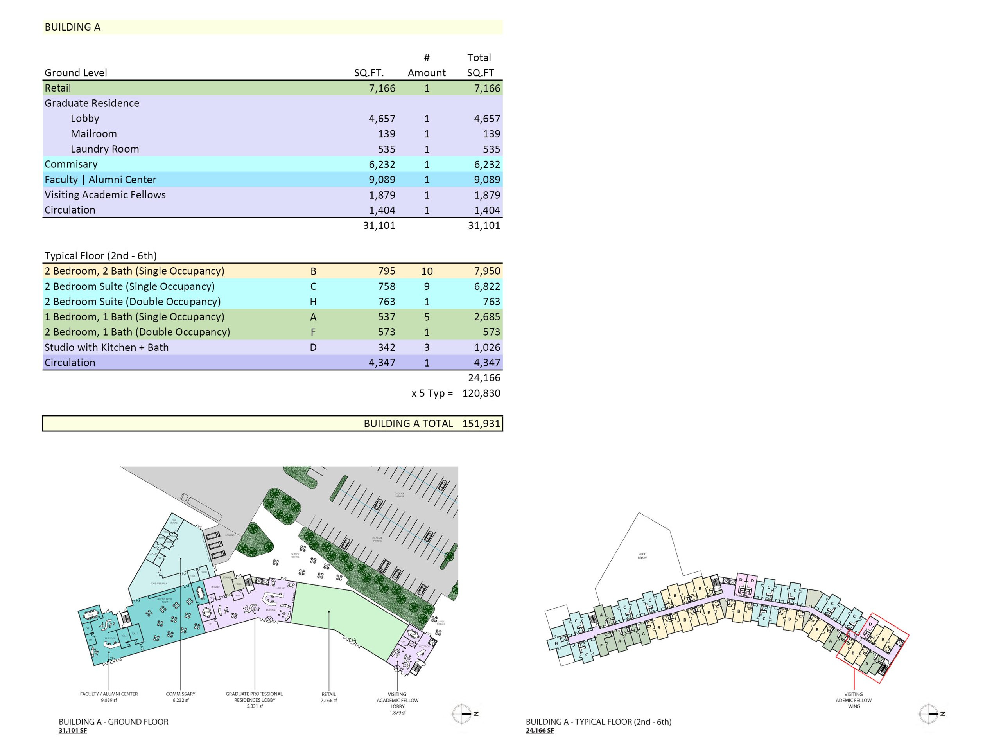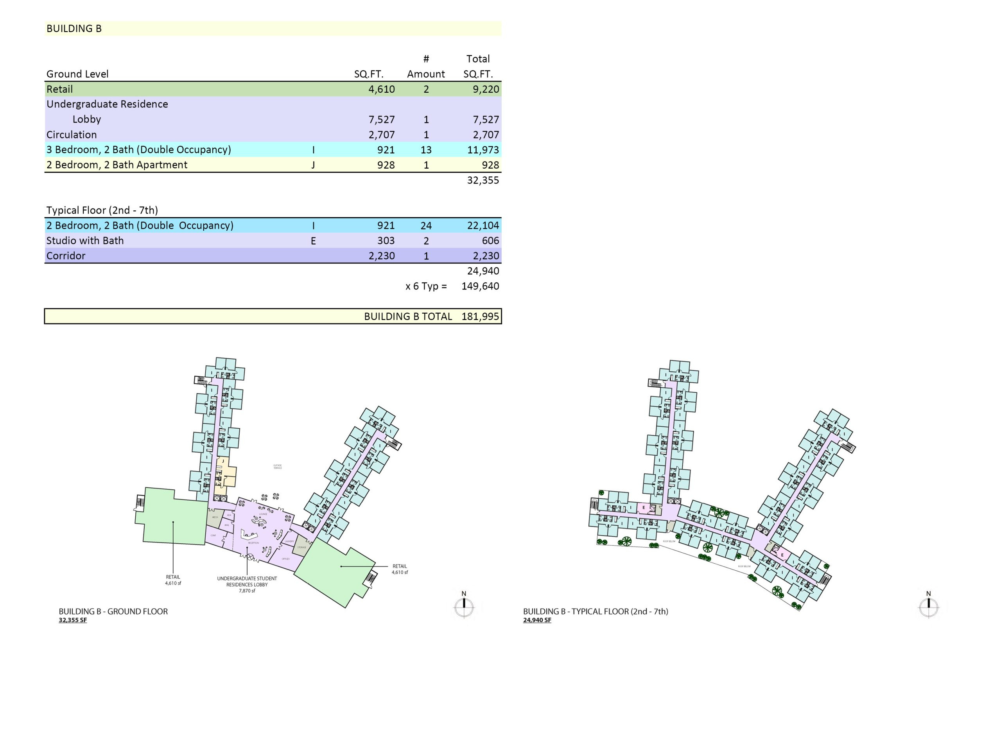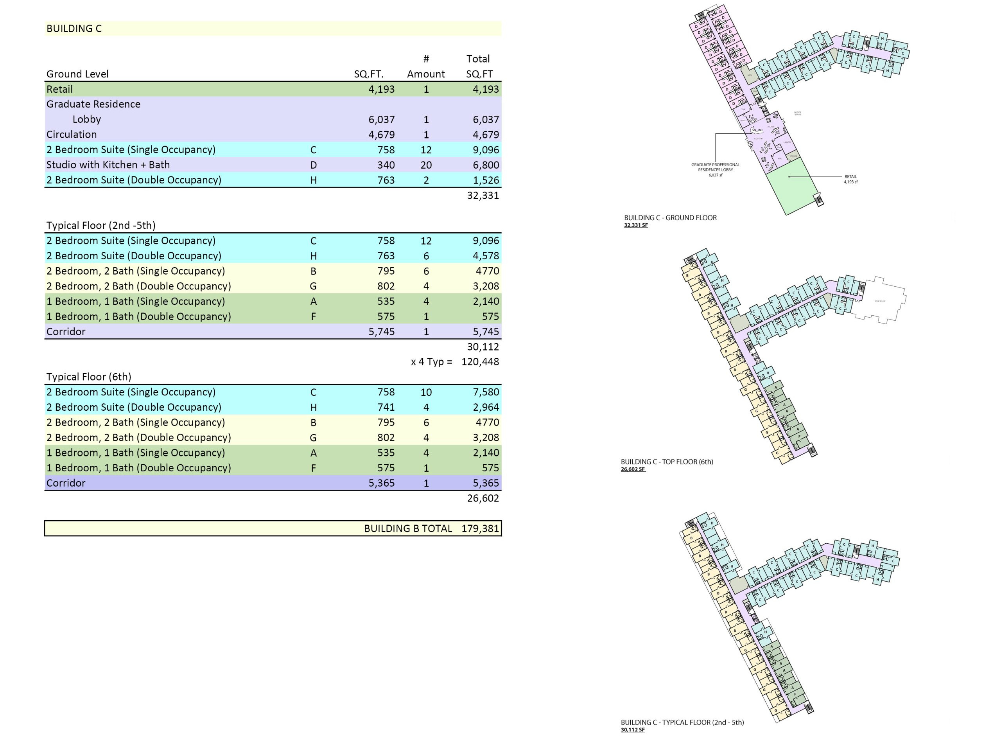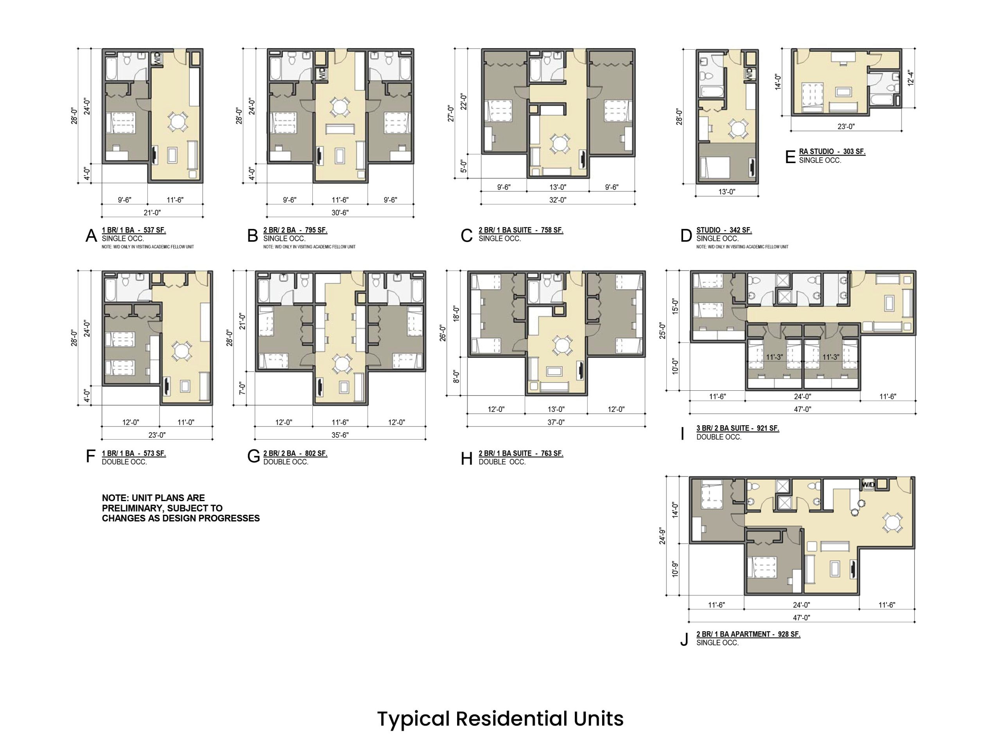The phased master plan consisted of 3 mixed use residential/retail/food service buildings (of a Master Plan of potentially 9 individual structures). Stony Brook desired a state-of-the-art sustainable design with a PPP lease that would be extremely cost effective for the University over many years.
The master plan utilizes the most efficient construction techniques, materials, and systems available to create an extremely cost-effective Net-Zero Sustainable Building Prototype Design. Each building is designed with a concrete grade level podium, for student residential lobbies and retail to create a village like setting for the North Campus. Above the grade level podium, a mixture of studio, 1, 2, 3 and 4 bed residential modular construction units will stack to create efficient, sustainable, cost conscious and aesthetically engaging designs.
Based on ‘Passive House’ principles of energy efficient and sustainable design methods, the Modular Construction approach allows the first 3 buildings to meet the Universities and Development Groups precise requirements. This first phase of 3 buildings will be the largest mix of student residential housing (+500 Units) on campus and the first Carbon Neutral Footprints on Campus when completed.
